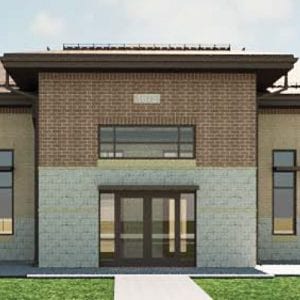FORT MCCOY AT/MOB DINING FACILITY
Architect: Michael Baker International
Location: Fort McCoy, WI
Size: 20,299 SF
Value: $13,454,400
Delivery Method: Design-Bid-Build
This new dining facility will serve approximately 1,400 people and is designed to replace several existing WWII era dining facility administration centers (DFAC) currently serving those in training at Fort McCoy. The new DFAC will consolidate food services, bringing improved service and efficiency to the staff and Reserve Soldiers. The facility will be built utilizing conventional masonry construction and a standing seam metal roof, providing a low maintenance and highly durable exterior. The facility will include a kitchen complete with areas for food preparation, cooking, serving, dining, dishwashing, refrigeration, cold and dry storage, and loading dock. The facility will also include support spaces such as administration offices, locker room, and waste disposal. This facility is designed to meet LEED Silver Certification from the USGBC.

