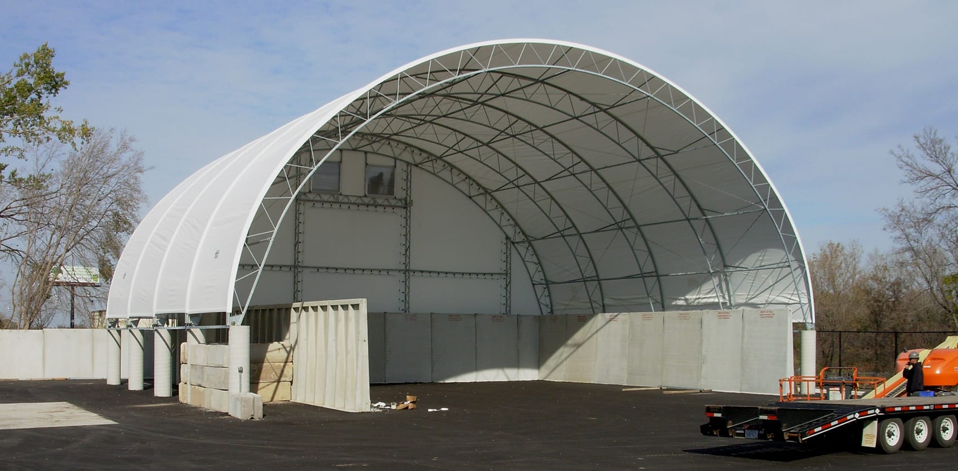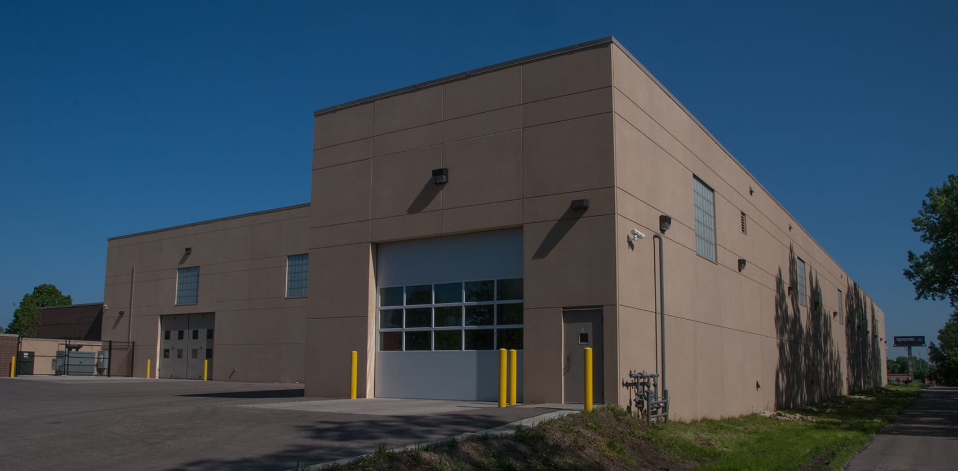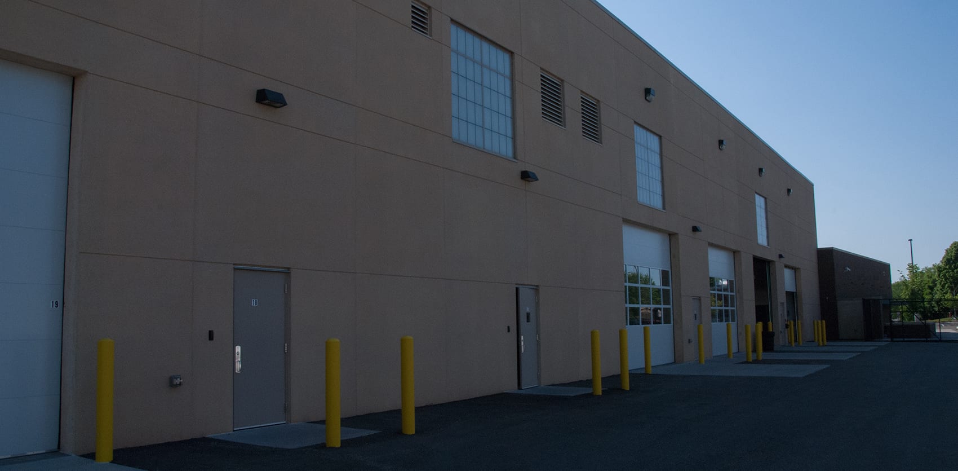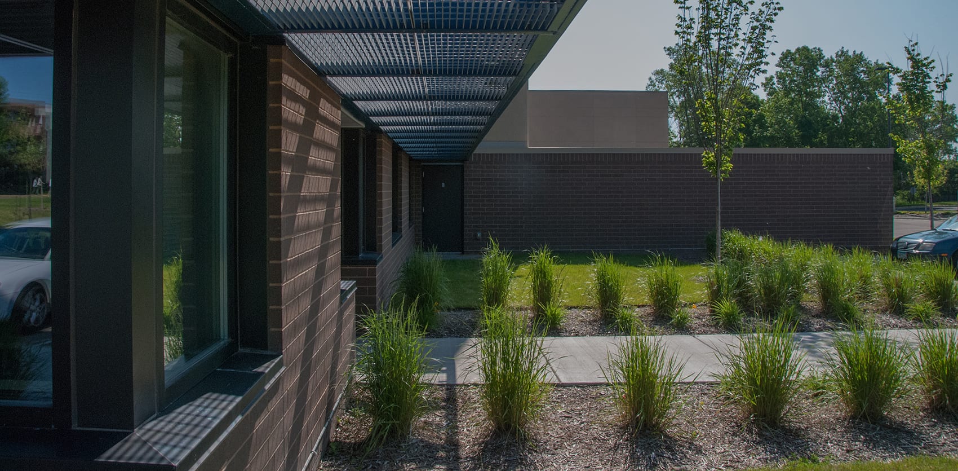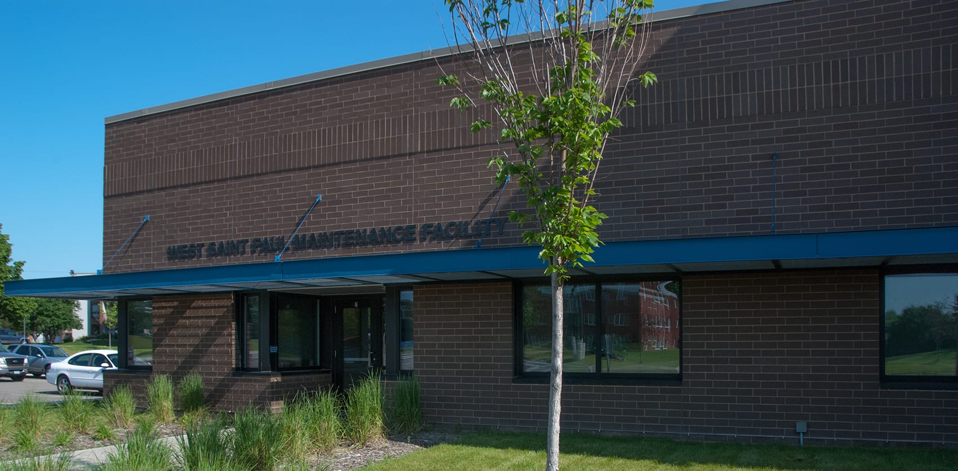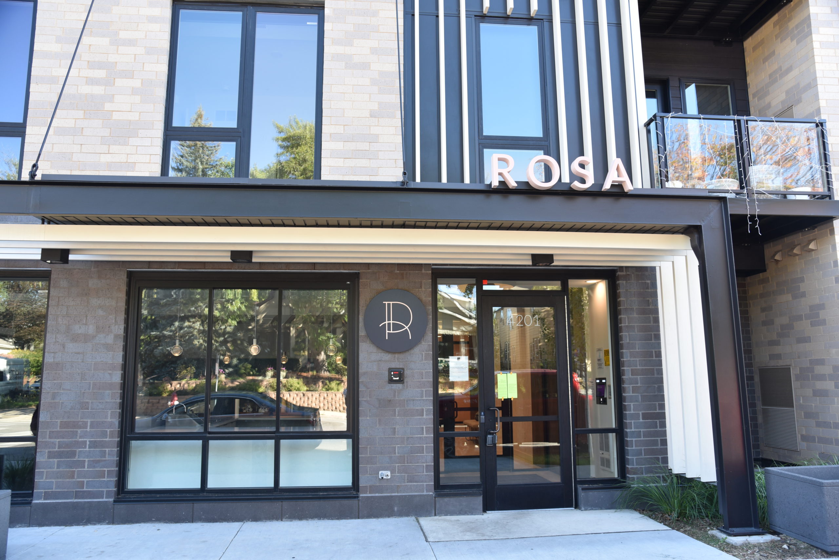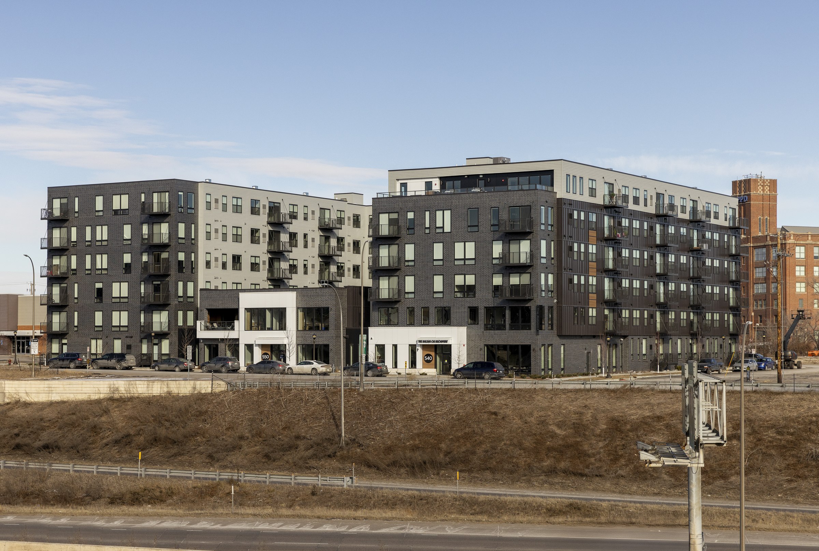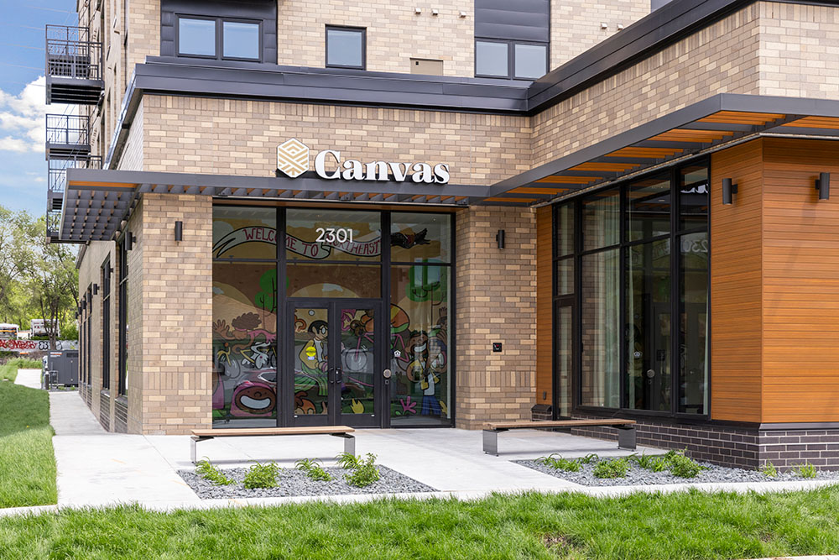West Saint Paul Maintenance Facility
Construction of the new public works maintenance facility included pre-cast concrete wood panels erected on existing footings/foundations, steel roof frame, metal roof deck, and EPDM roof to create a new 60,000 SF maintenance facility for the city of West Saint Paul. The facility includes offices, locker rooms, full bathrooms including showers, a multi-purpose/employee breakroom, vehicle maintenance bays with vehicle lifts, wash bay, vehicle storage and support spaces. The mechanical systems include geothermal and in-floor radiant heat in the maintenance shop, roof top make-up air units and infrared heating units. Site work included surface parking, storage yard, a fabric covered salt storage building, fuel island with buried fuel tanks, precast concrete storage bins, chain link fence and new surrounding landscaping.

