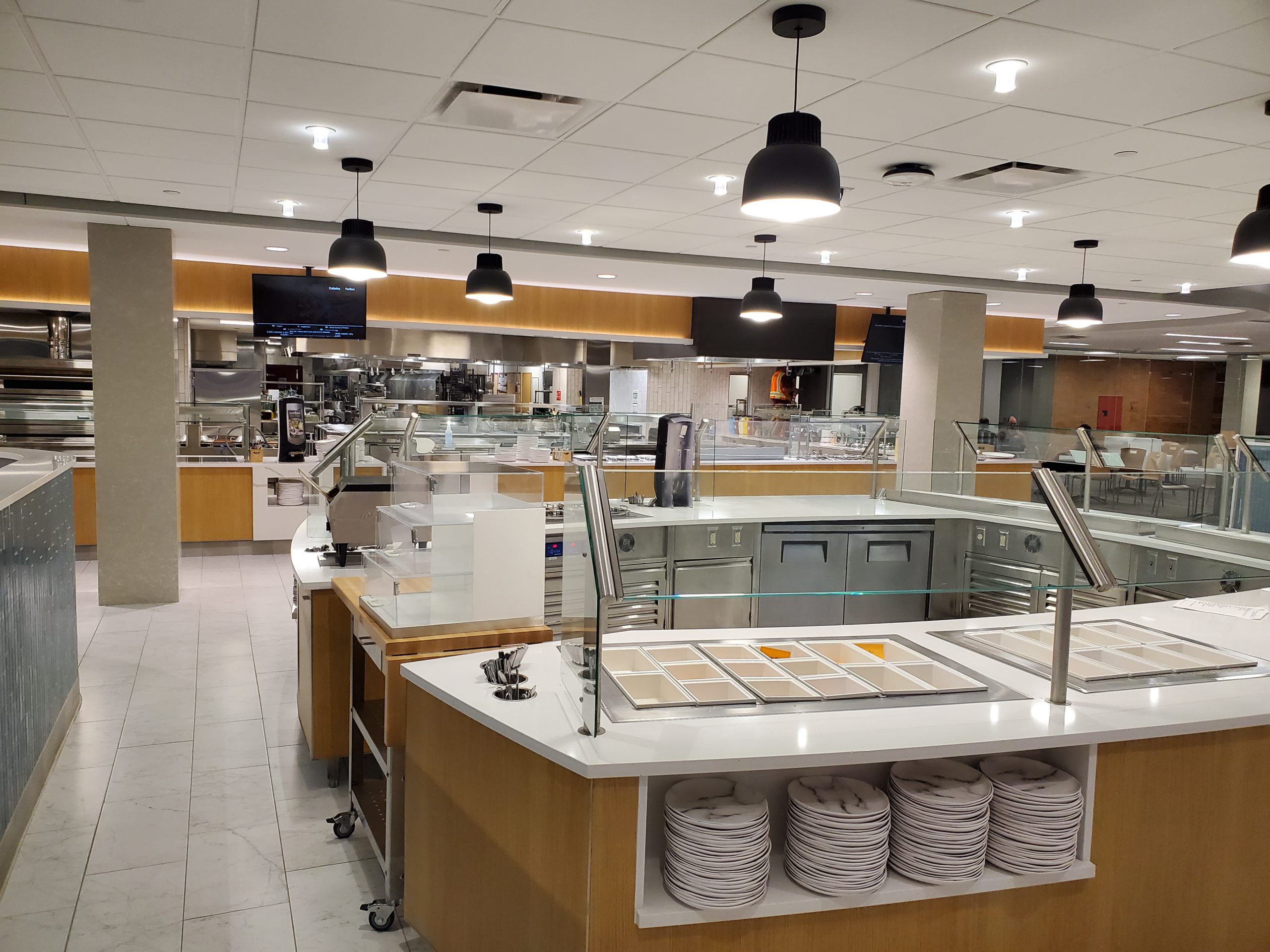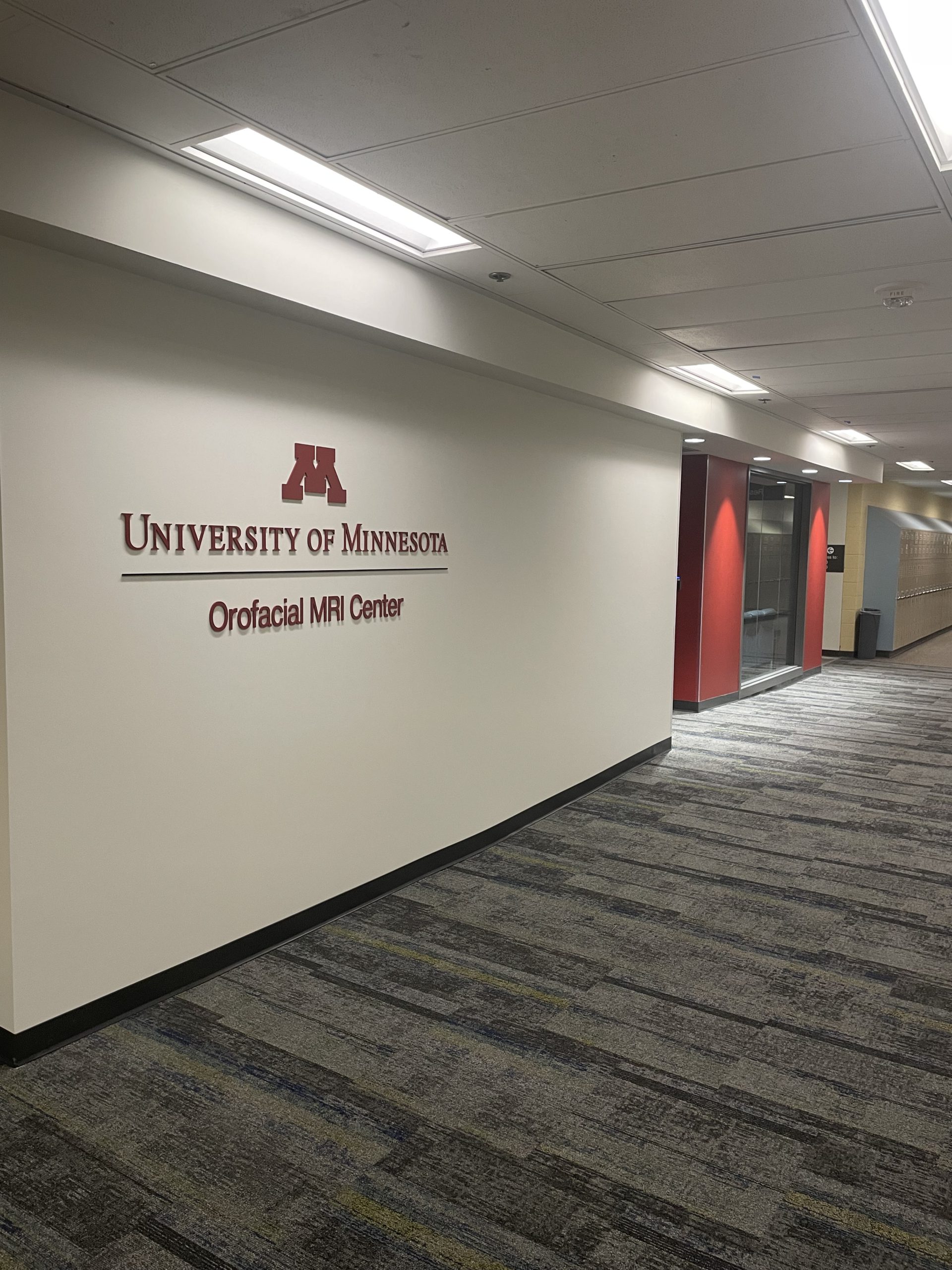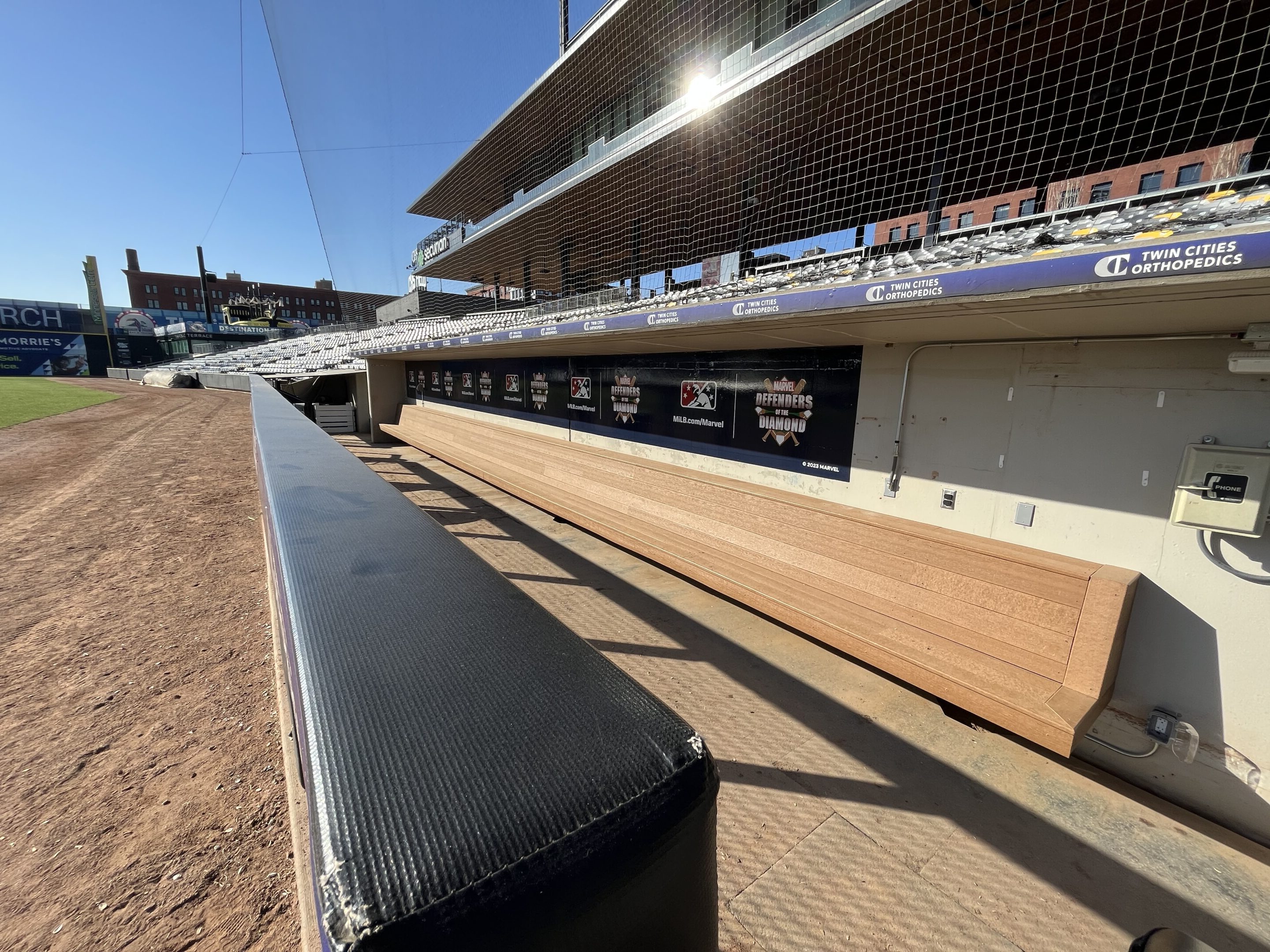University of Minnesota Territorial Hall HVAC Systems Phase 1
LS Black Constructors is proud to partner with the University of Minnesota on major HVAC improvements at Territorial Hall, designed to enhance indoor air quality, resident comfort, and building performance. This project replaces outdated mechanical systems and introduces modern ventilation solutions, including rooftop outdoor air/dehumidification units, new fan coil units in resident rooms, and upgraded distribution ductwork routed through newly constructed vertical duct shafts.
Key mechanical upgrades include the installation of rooftop units with ductwork serving individual rooms, replacement of horizontal branch hydronic piping to pipe risers, and a new basement air handling unit. Complementary building improvements involve interior modifications to accommodate duct shafts, wardrobe casework updates, complete roof system replacement—including removal of the precast topping slab, built-up roofing, and penetrations—and the installation of a new main electrical switchgear and feeders.
To align with the University’s housing schedule and minimize disruption to students, this complex renovation was executed over two intensive “Summer Slam” construction phases. Phase One was successfully completed in Summer 2024, with Phase Two underway and scheduled for completion in Summer 2025. These carefully coordinated summer efforts ensure that Territorial Hall will be equipped with modern systems that support healthy, comfortable student living for years to come.



