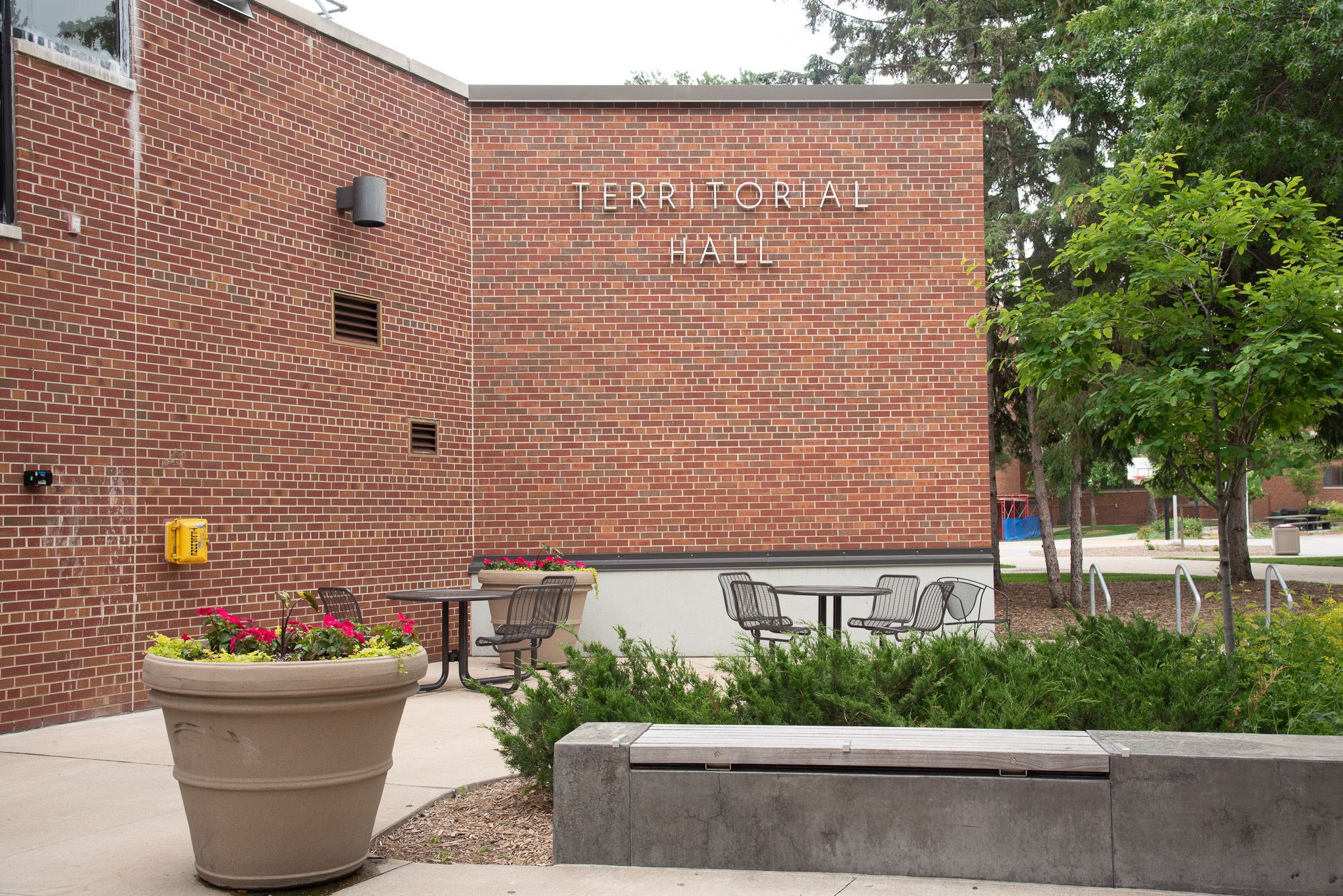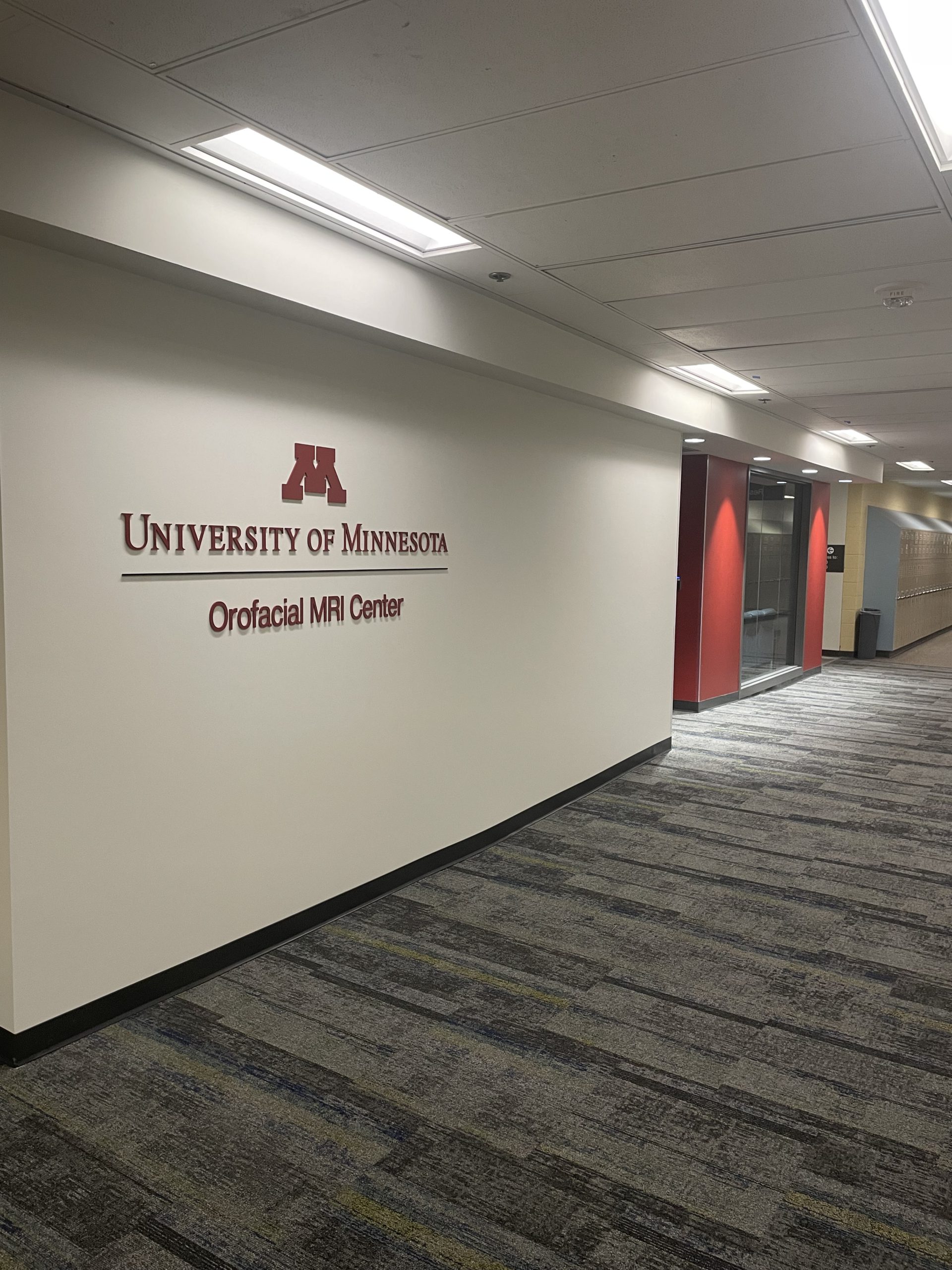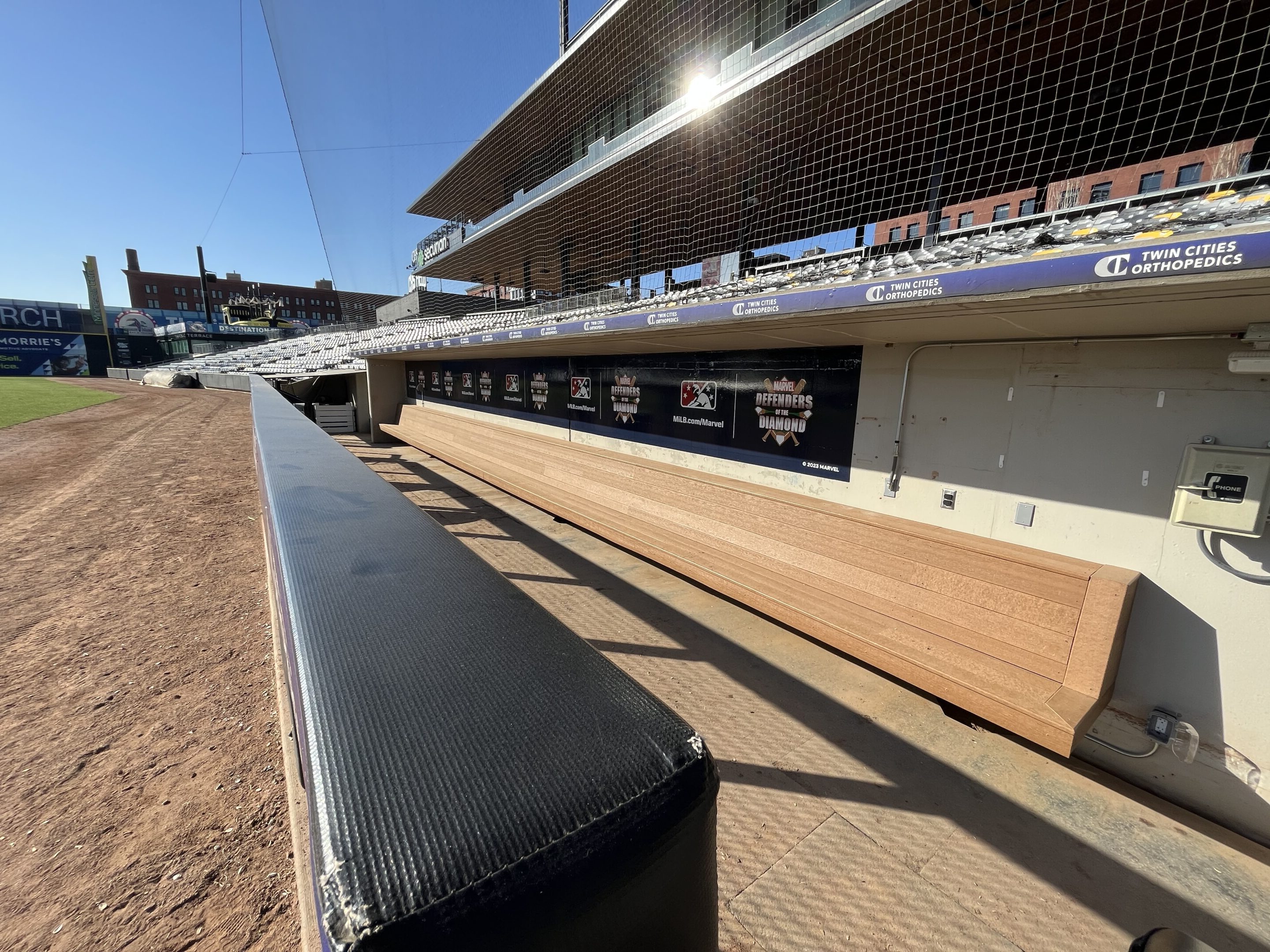University of Minnesota Middlebrook Hall Dining Renovation Phase 1
We are proud to support the University of Minnesota in transforming one of its student dining facilities through a multi-phased renovation designed to elevate the campus dining experience. Delivered as part of the University’s strategic “Summer Slam” construction schedule, the work was carefully planned to take place over back-to-back summer sessions, minimizing disruption while maximizing impact.
The renovation focused on converting the existing dark, cramped servery into a bright, modern, and open “Cooking on Display” space that brings energy and transparency to the student dining experience. The reimagined layout improves circulation, introduces abundant daylighting, and features all-new finishes and state-of-the-art cooking equipment. The result is a dining environment that reflects the expectations of today’s students and aligns with the look and feel of other newly renovated dining halls across campus.
Project goals included:
- Enhancing the guest experience through improved accessibility, intuitive circulation, updated furniture, modern fixtures, and refreshed finishes.
- Replacing the traditional serving line with a “Cooking on Display” model to create a more engaging and contemporary food service environment.
- Upgrading outdated building systems supporting the kitchen and dining areas, including new HVAC infrastructure and electrical panel replacements.
- Improving the employee experience by focusing on operational efficiency and access in the back-of-house areas.



