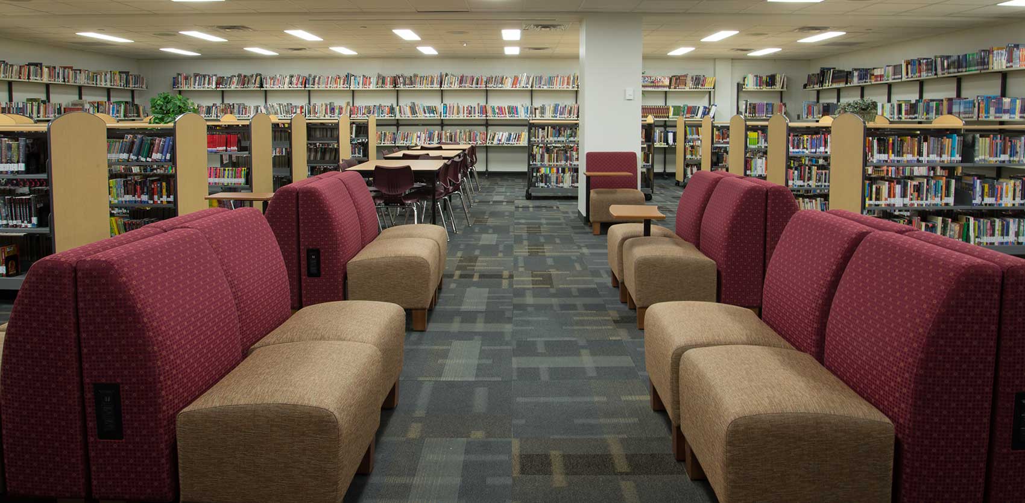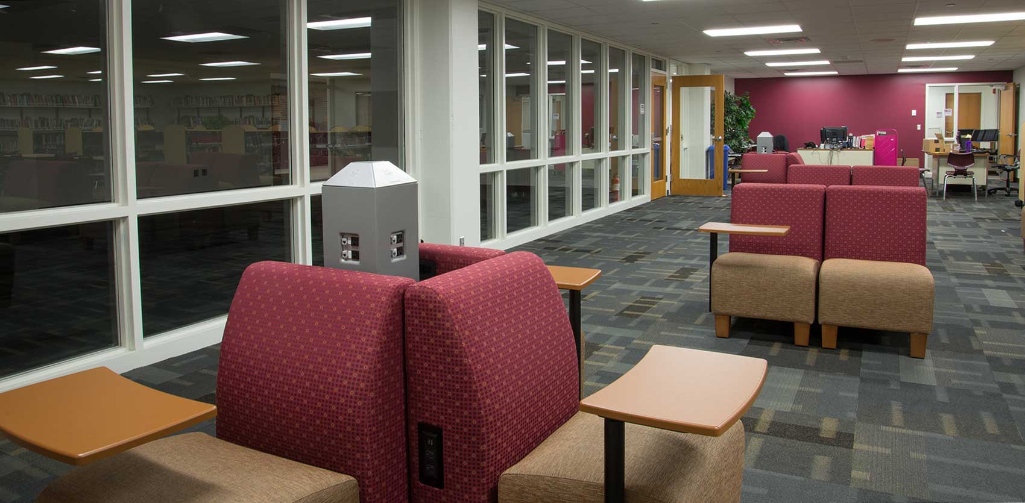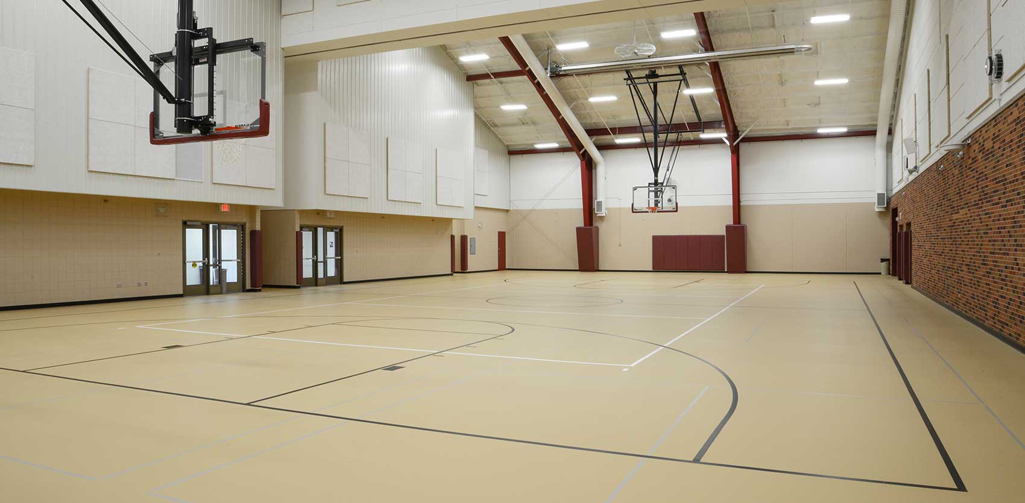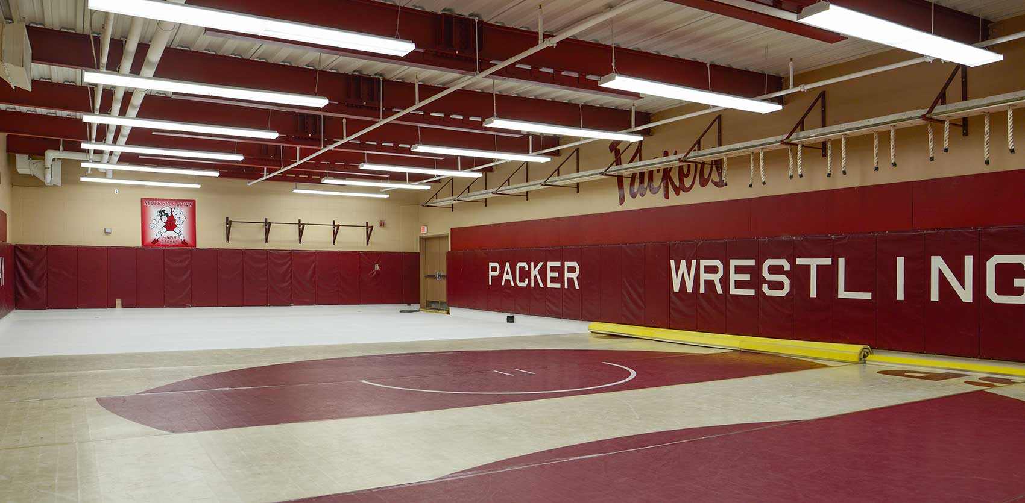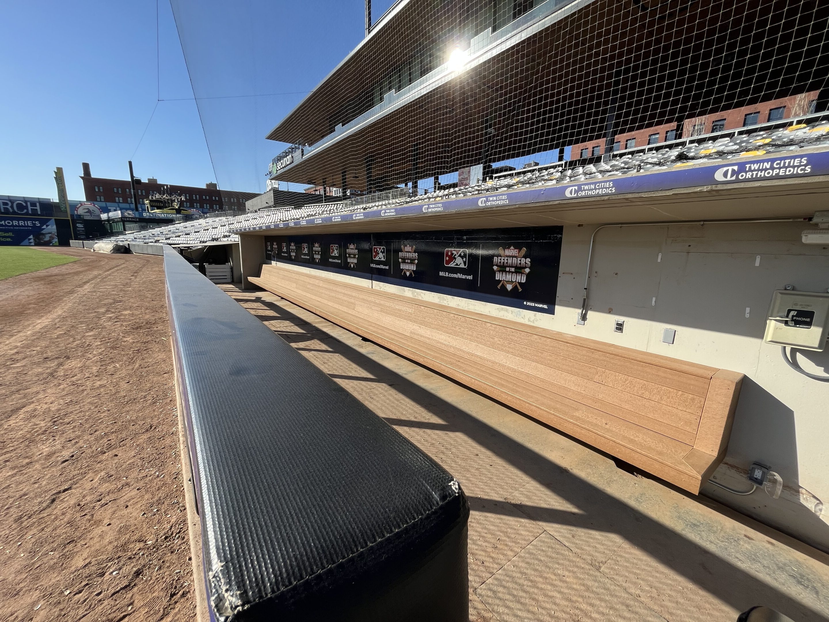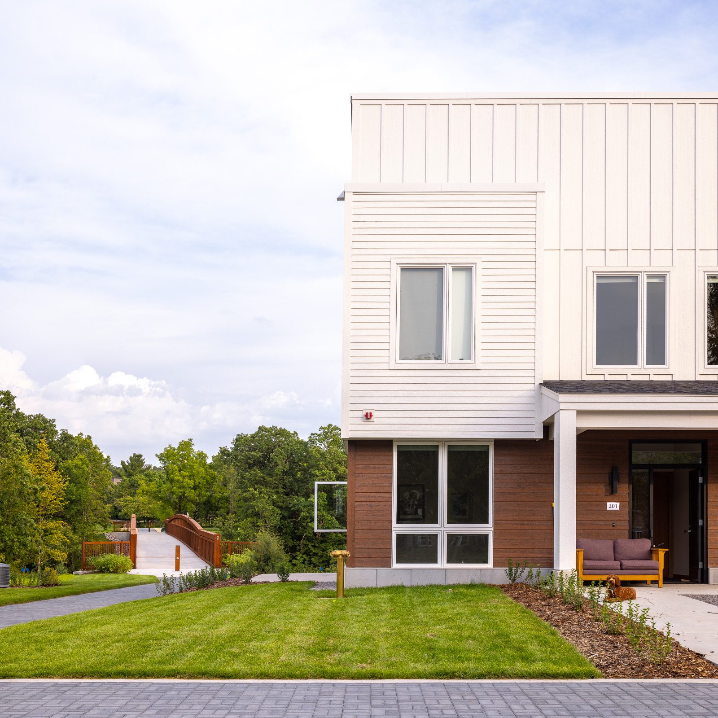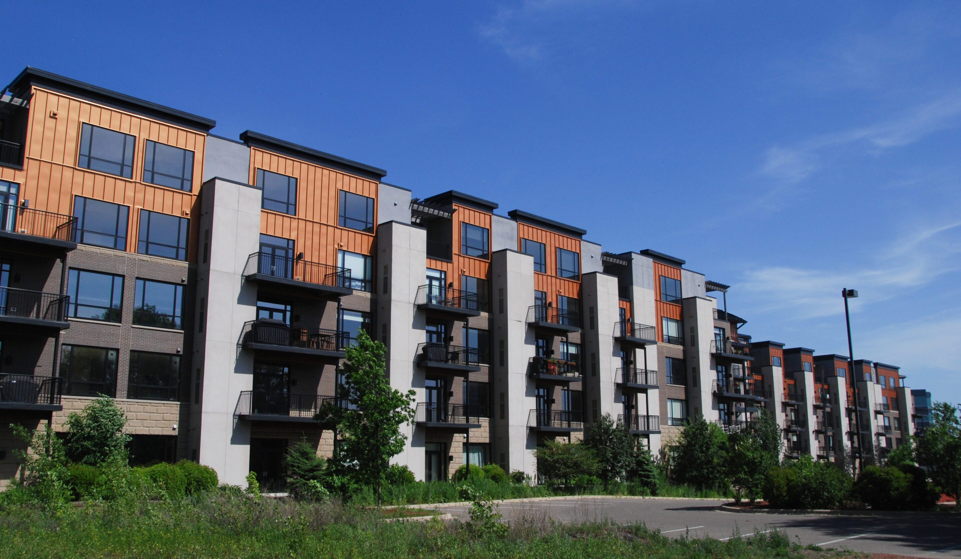South Saint Paul Secondary School Renovation
The South St. Paul Secondary School project, originally built in the 1920s between three existing structures. A 38,000 SF, three-story addition was then built in its place and consisted of structural steel, precast planks and masonry construction. Work included a 3,000 SF loading dock and a 1,400 SF annex built on-top of the existing second-story building to link to the new third-story addition. Work also included an 8,000 SF pre-engineered metal building and precast wall panel gymnasium addition.
This project also included three renovations totaling approximately 100,000 SF, which were all constructed simultaneously in three major areas of the school. The renovation included demolition and build-out of new classrooms, computer labs, resource and media rooms, complete with new MEP systems and a freight elevator.


