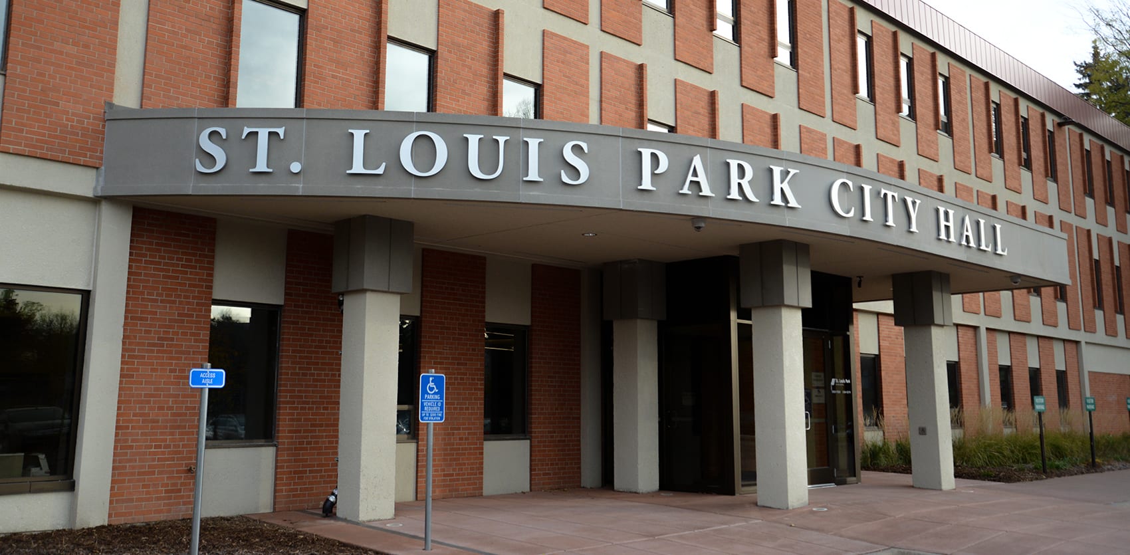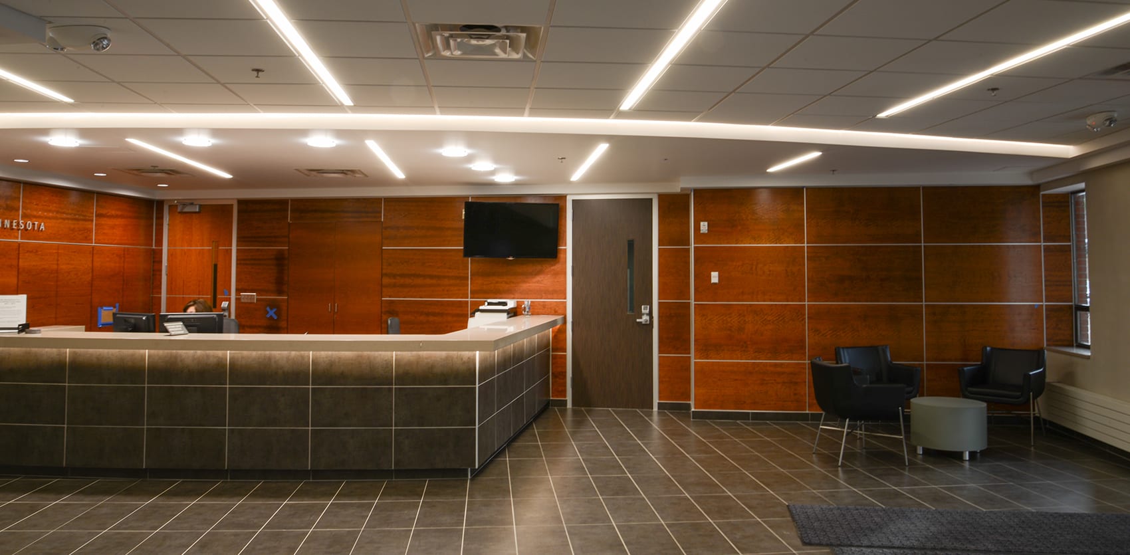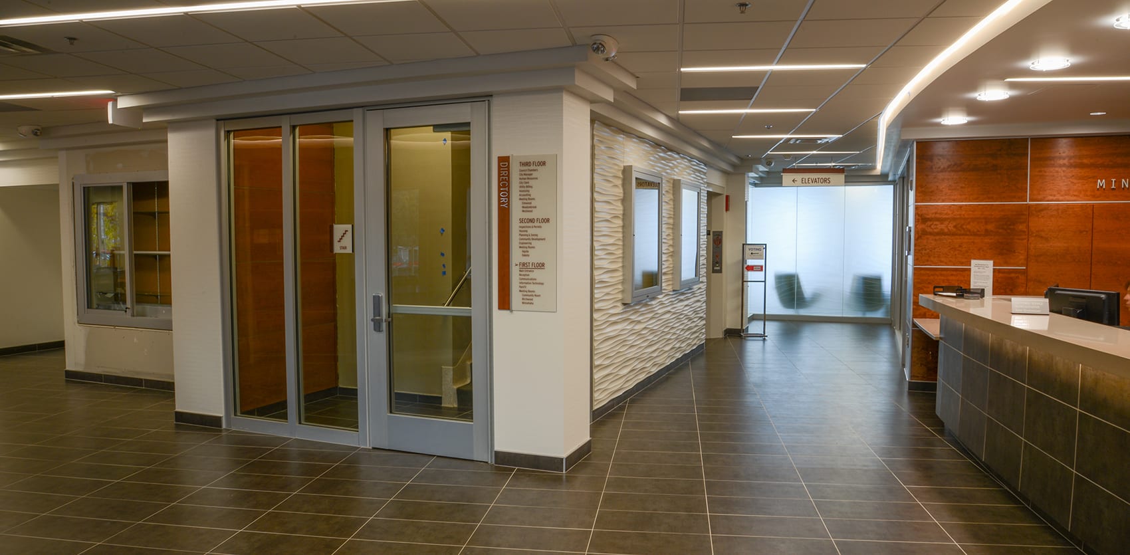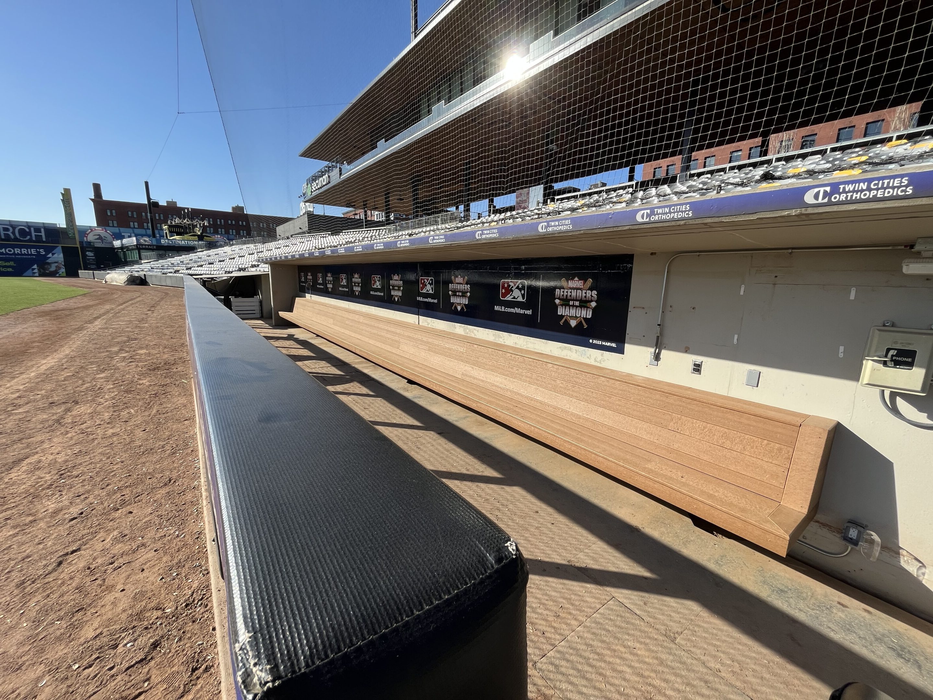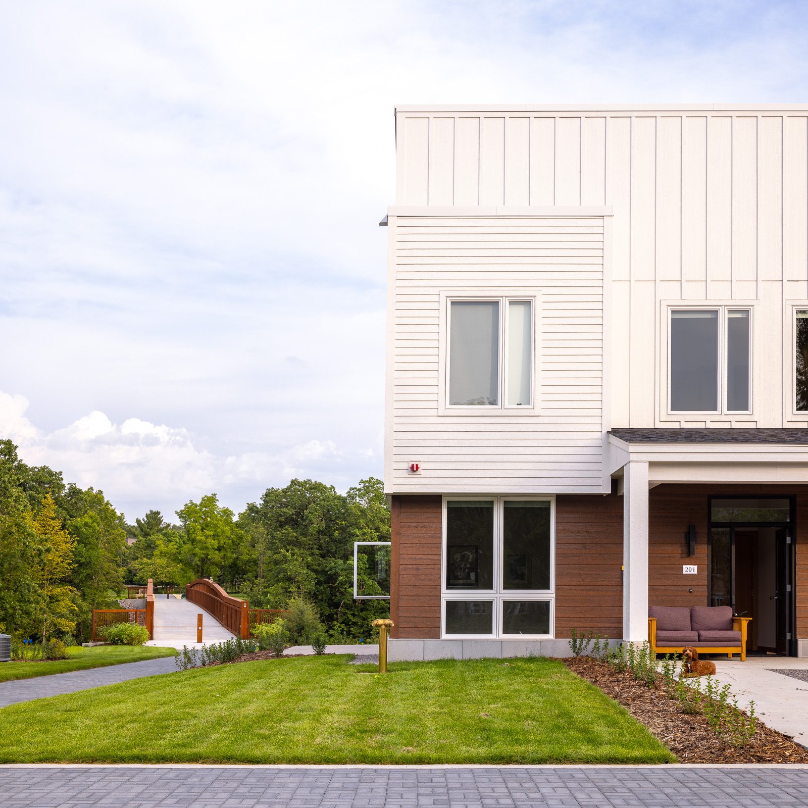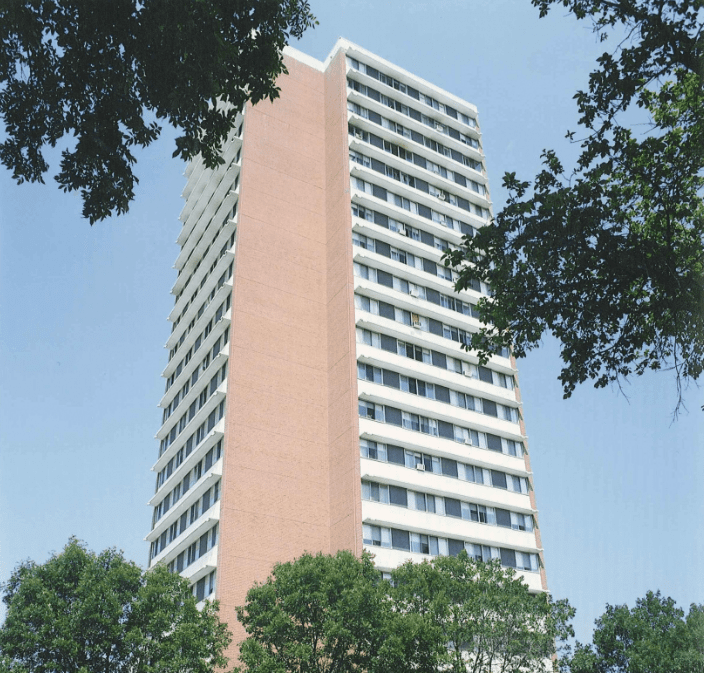Saint Louis Park City Hall
The city of Saint Louis Park completed a substantial renovation to the first floor of their 50-year old city hall. The multi-faceted project focused on sustainability while adding a new stone entrance canopy, open lobby, reception area, stairwell improvements, private meeting spaces, public restrooms, and a staff break room. The City Hall remained open during normal business hours, allowing staff/public to continue to occupy the second and third floors. Certain restrictions during the day meant our field crews needed to remain flexible throughout, including conducting portions of the renovation during evening hours.
The renovated facility features high-end finishes, including medium density fiberboard, 3D MDF panels and wood paneling throughout the lobby and corridor. Hydraulic lines were also installed to allow the underground plumbing to service the new restrooms.

