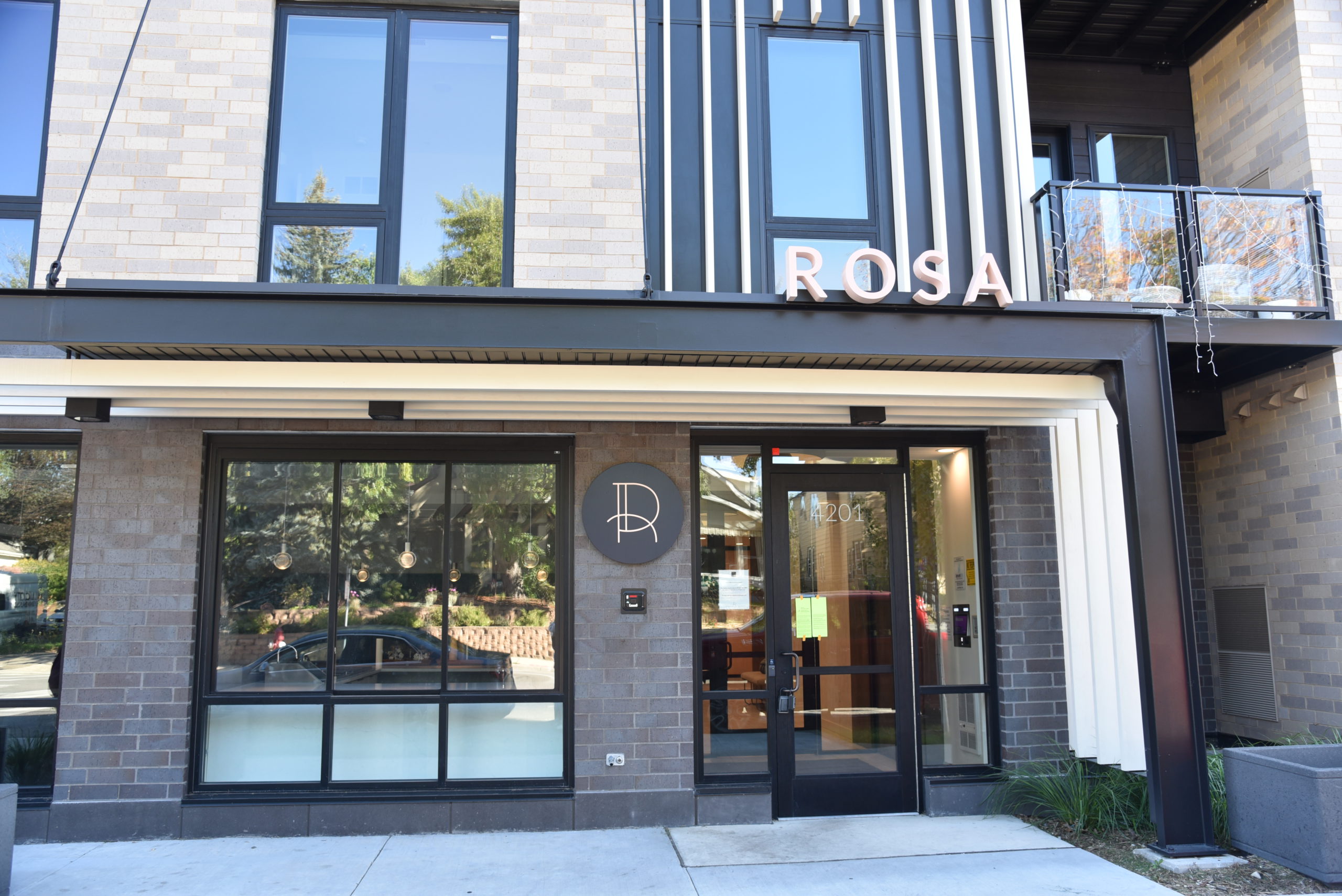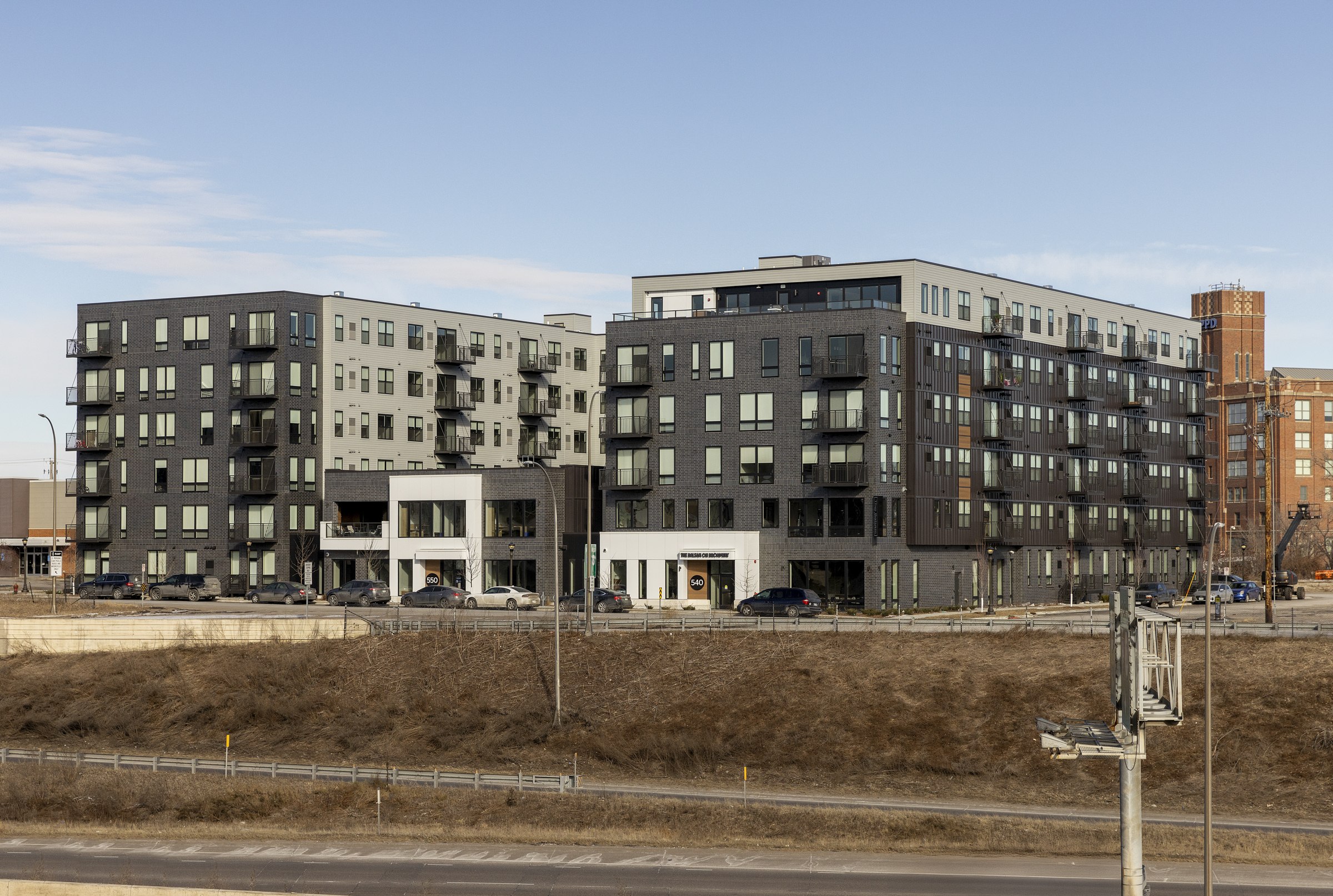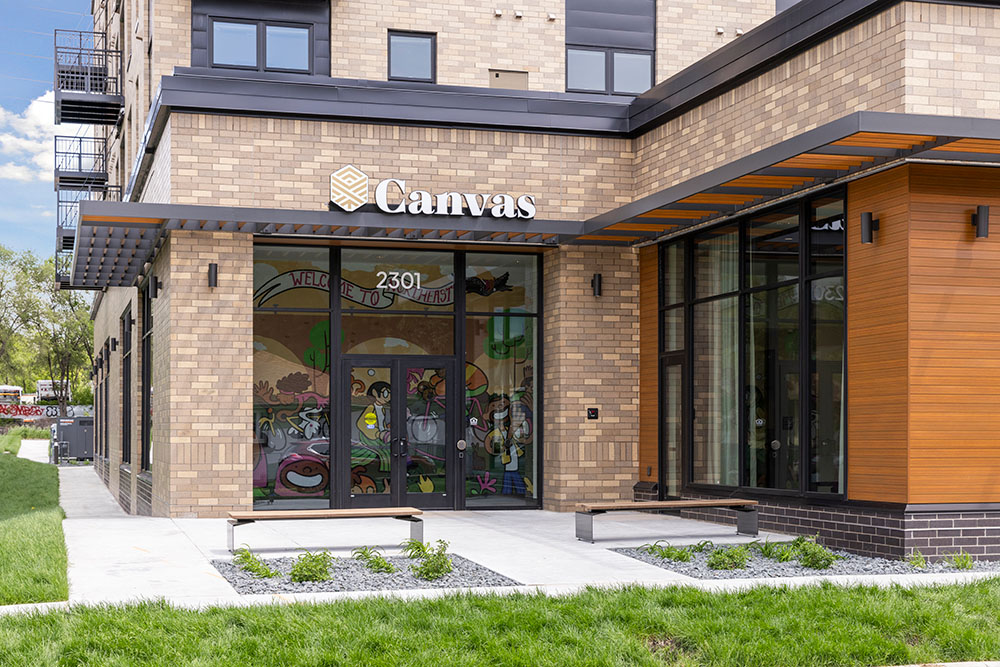Offutt Airforce Base Dormitory
The Offutt Airforce Base Cobb Hall Dormitory was a design-build project for the U.S. Army Corps of Engineers. Services included the design and construction of a new, 120-person, LEED Silver, 3-story, 51,150 square foot housing facility. Each one of the 30-suites includes four bedrooms and four bathrooms, common kitchen, living room space, and a washer and dryer. The new dorms feature a full brick exterior and cementitious roof reducing maintenance and expanding the life-span of the facility. The new dorm connects to the existing ground source heat pump system, which has a central mechanical distribution room in the King Dining facility. In addition to the new dormitory, construction also included the addition of a new access road and demolition of the old dormitory.



