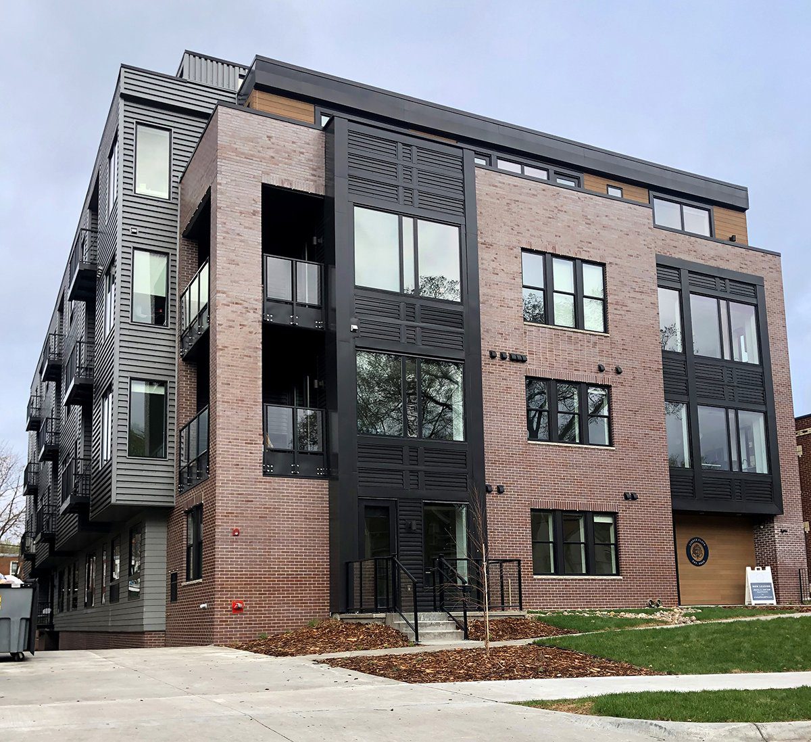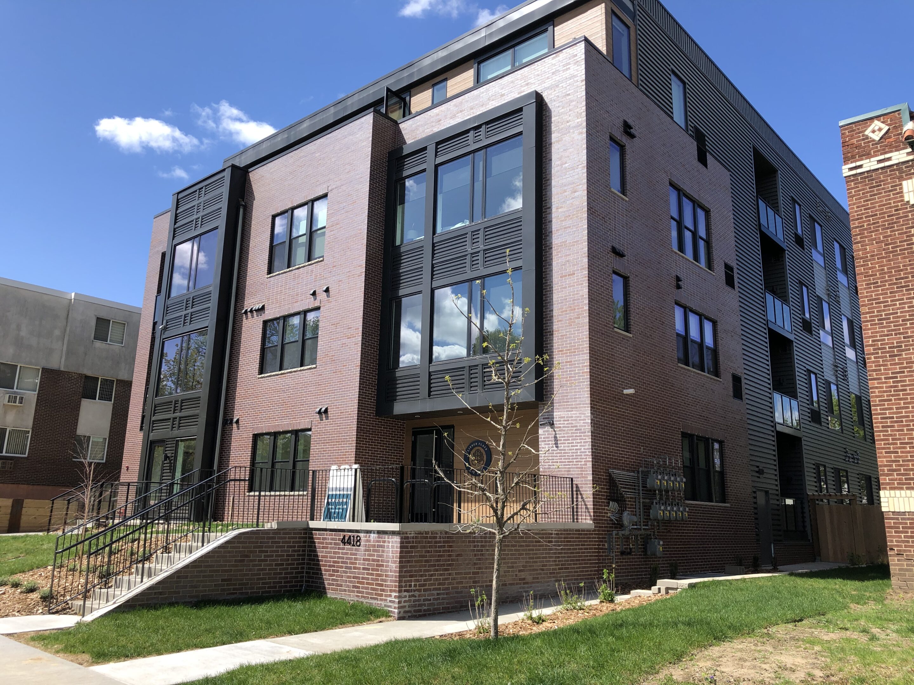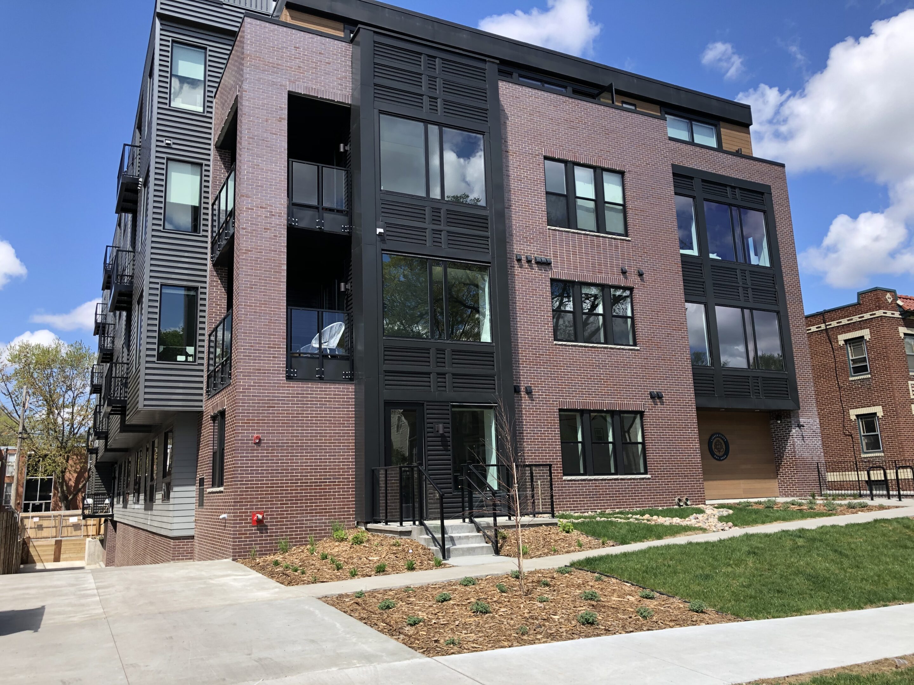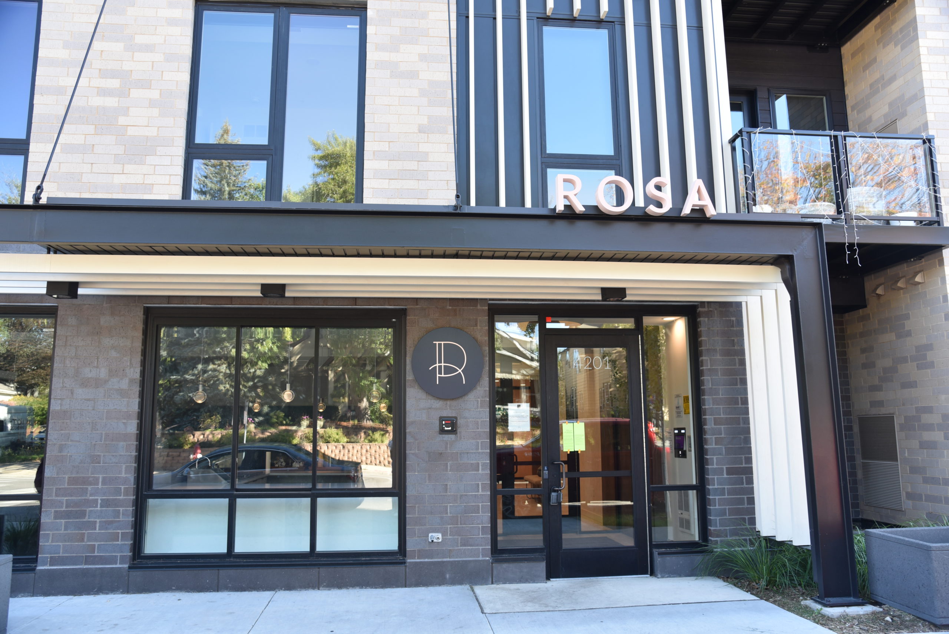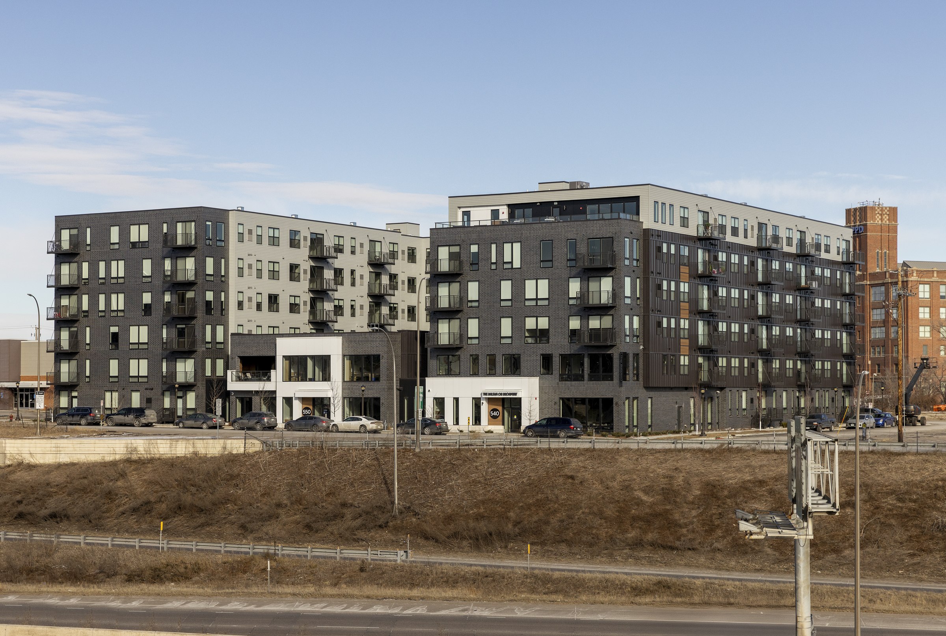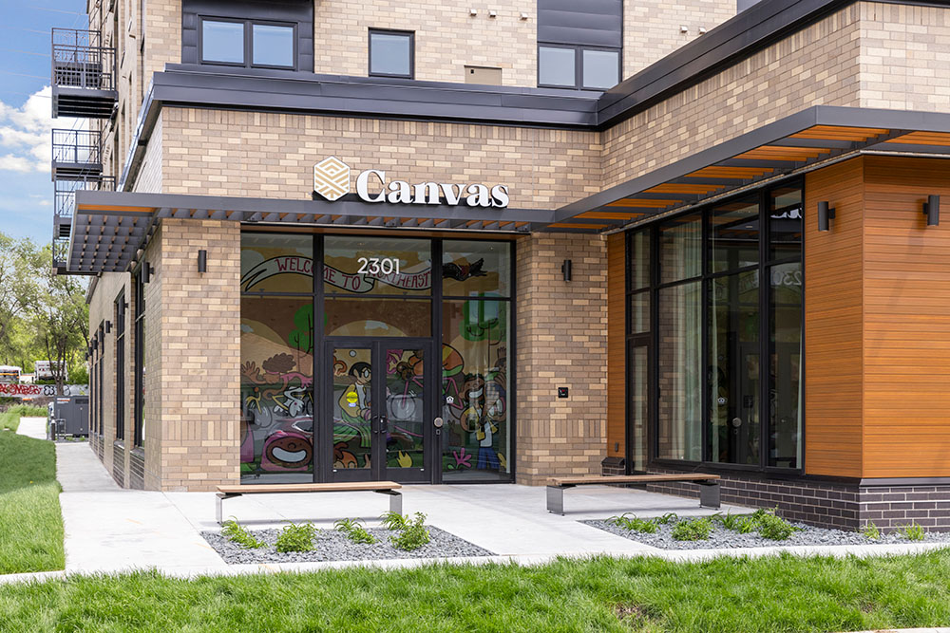Linden Flats Apartments
Linden Flat Apartments is a new design-build project located in the desired Linden Hills neighborhood in South Minneapolis. The project was completed in November 2020 and consists of 41 apartment units with 22 underground parking stalls. The project has four levels of wood framing sitting on top of a concrete and precast podium that houses the parking area.
There were many important features that were valued by the owner, including a welcoming lobby space with areas for the tenants to socialize and work, a built-in coffee bar, and fitness studio equipped with the industries top equipment. Other features included a secured package room, a pet spa, and a fenced in dog run area that is connected to the building. A local artist was brought in to generate custom art pieces for the building to match the design/aesthetics of the diverse neighborhood as well!
During the design-build process, LS Black Constructors and Collage Architects held many design meetings and charrettes with the ownership team to find solutions that maximized the value of the design. The team utilizing every inch within the building, while balancing the improvements against the project budget.
Owner
LJG Investments, LLC
Architect
Collage Architects
Location
Minneapolis, MN
Final Cost
$7,392,249
Size
38,868 SF
Delivery Method
Develop, Design-Build


