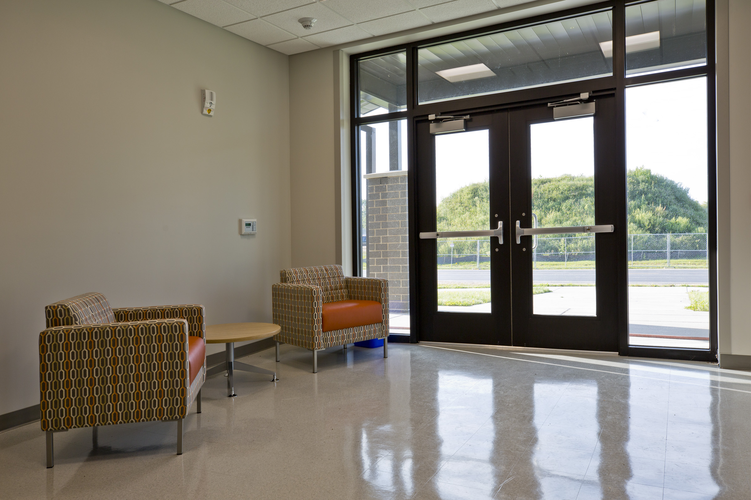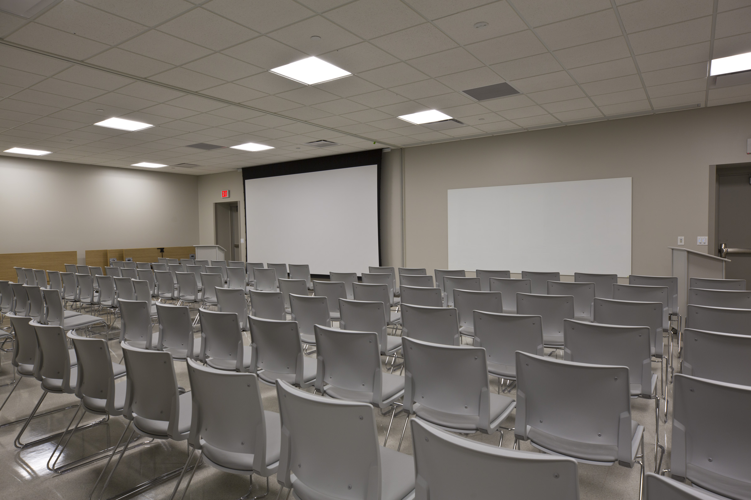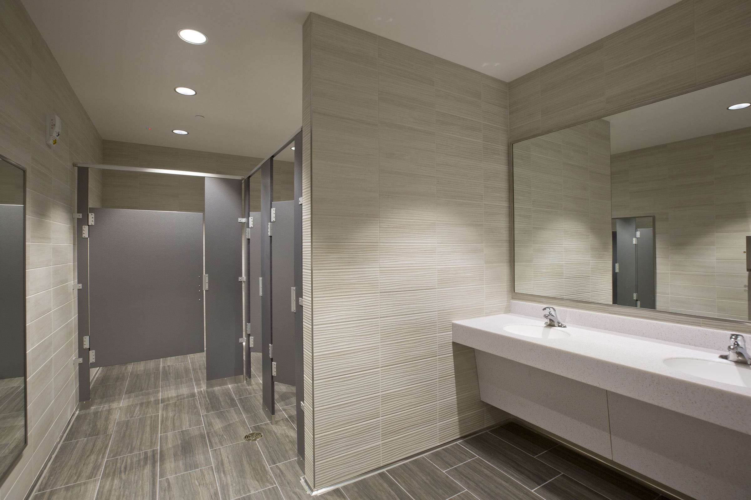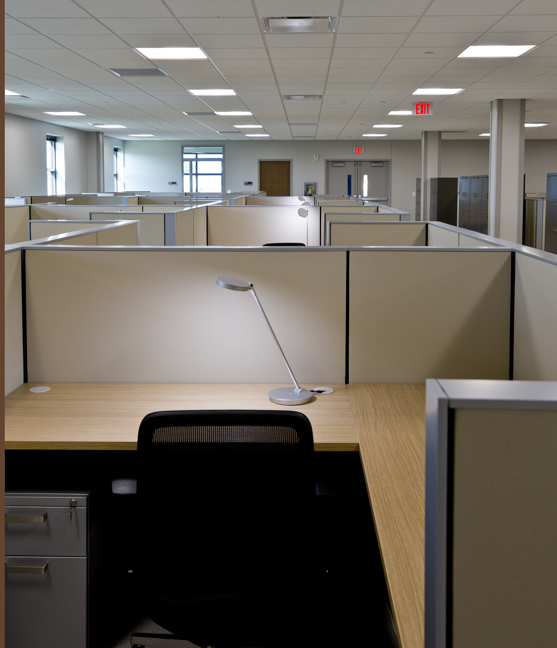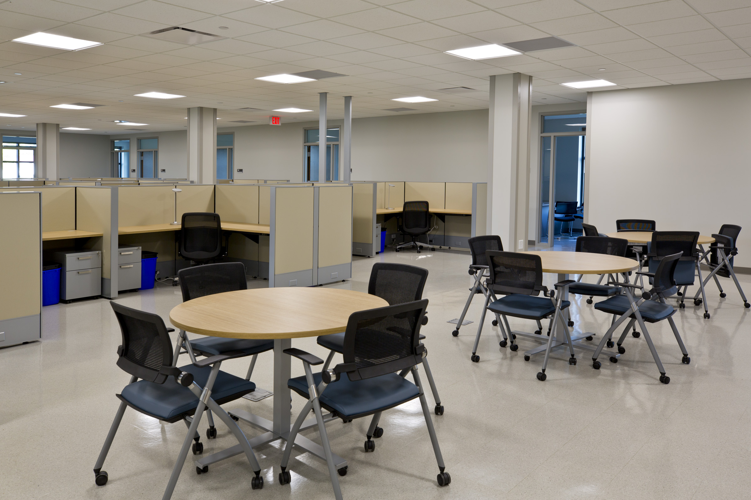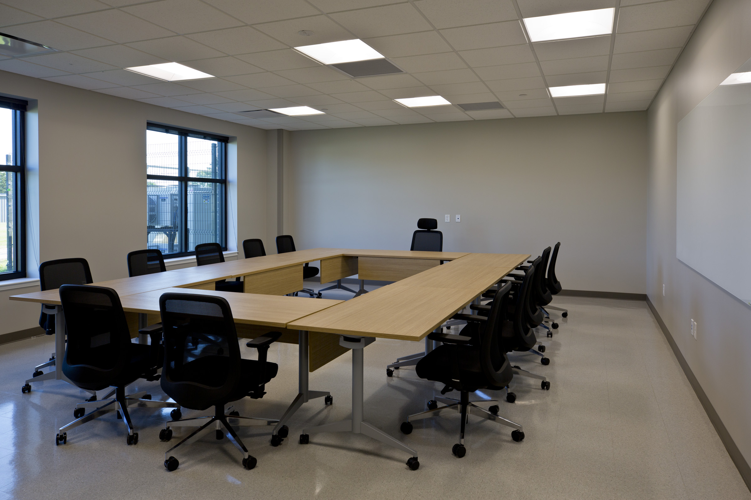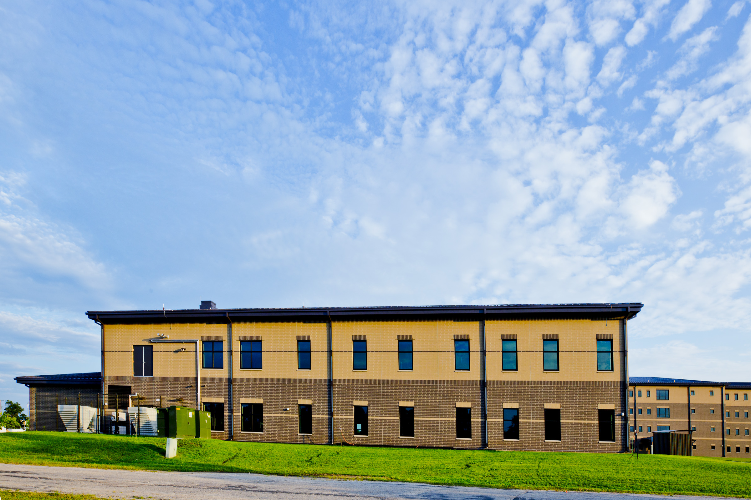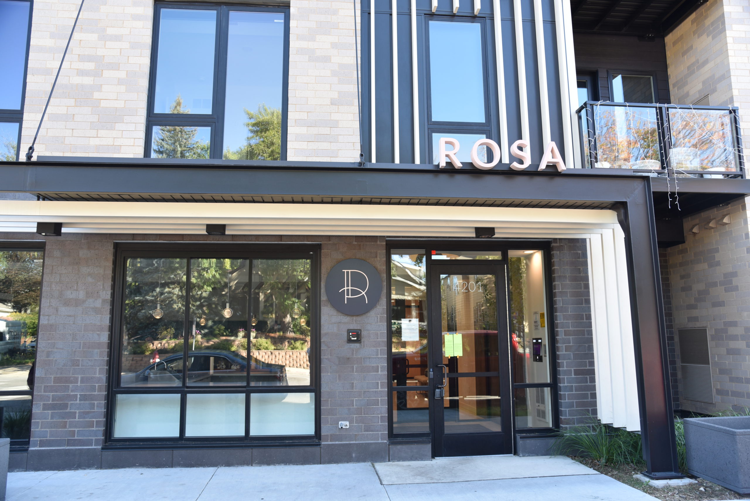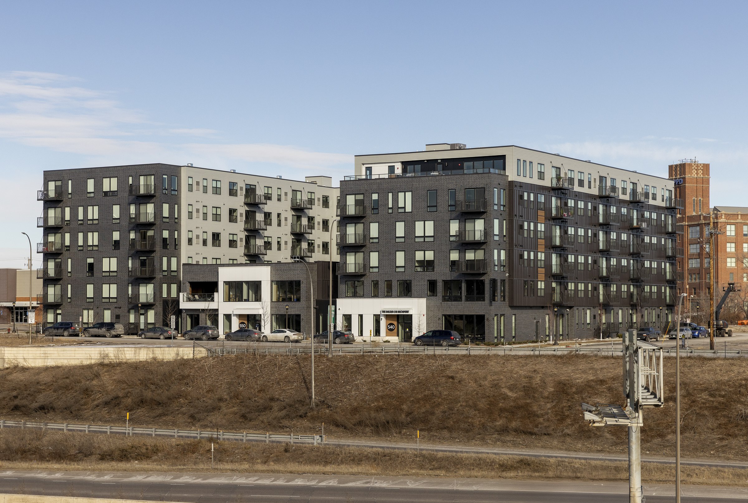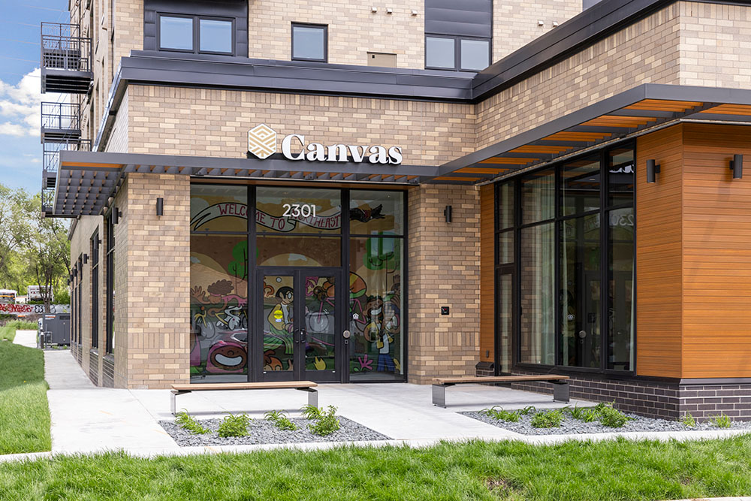Fort McCoy Transient Training Brigade Headquarters
This 23,252 SF, two-story facility combined high-performance construction with sustainable design to achieve a LEED Gold Certification from the U.S. Green Building Council.
The building features a standing seam metal roof, steel deck on structural trusses, reinforced concrete slab on metal deck, and reinforced concrete stem wall foundations. The exterior showcases utility brick veneer over insulated glass mat sheathing and steel studs, offering both durability and energy efficiency. Aluminum doors and windows complete the building envelope with modern, secure finishes.
Interior improvements included an elevator and fully outfitted administrative spaces. Site work encompassed new sidewalks, utilities, and a storm drainage system. As part of the project’s sustainability goals, photovoltaic solar panels were installed on the roof to reduce the building’s environmental footprint.
Brice Group Architects
23,000 SF
$12,800,000

