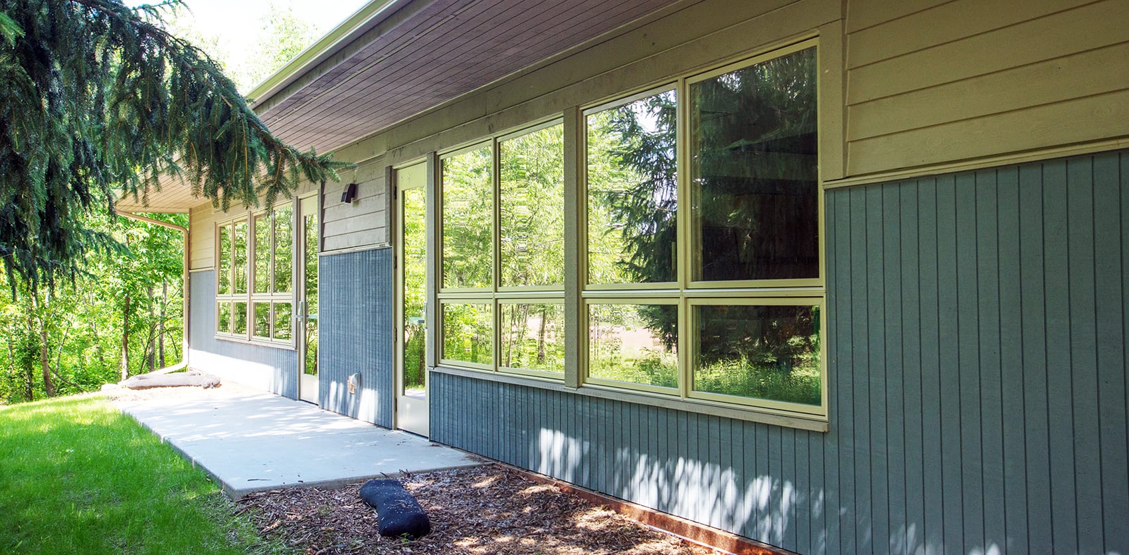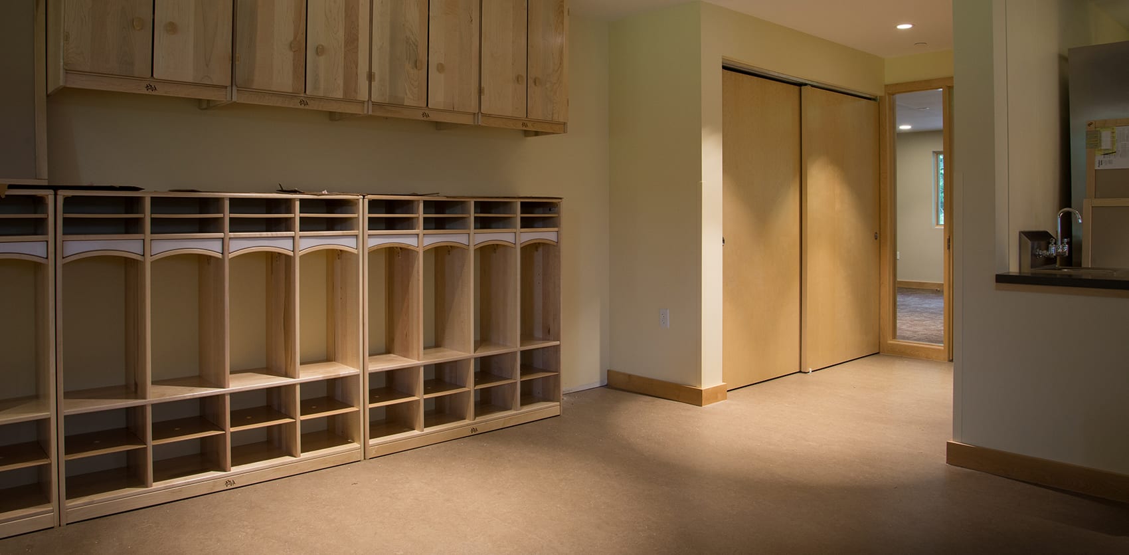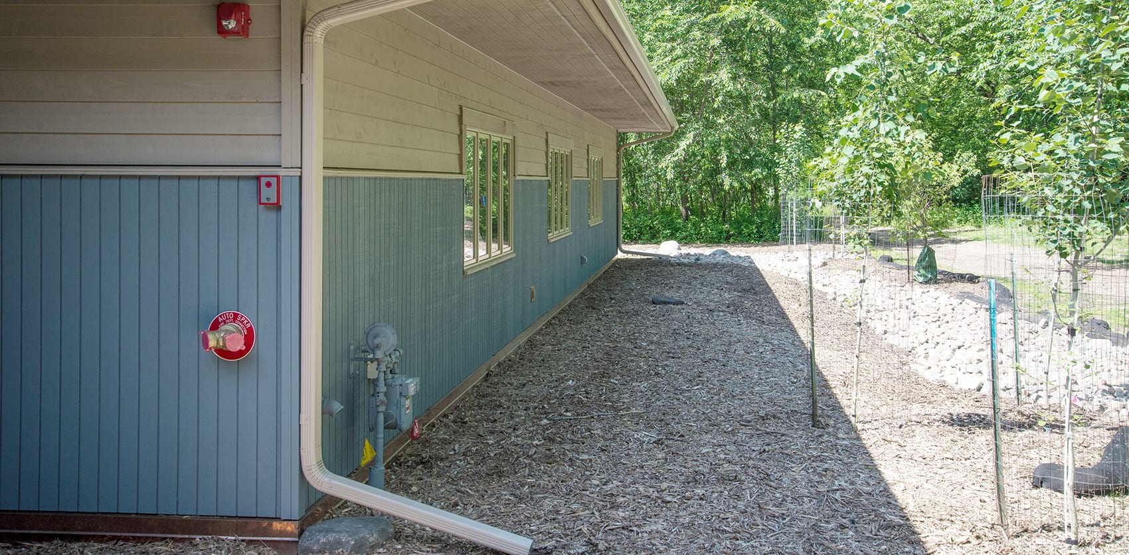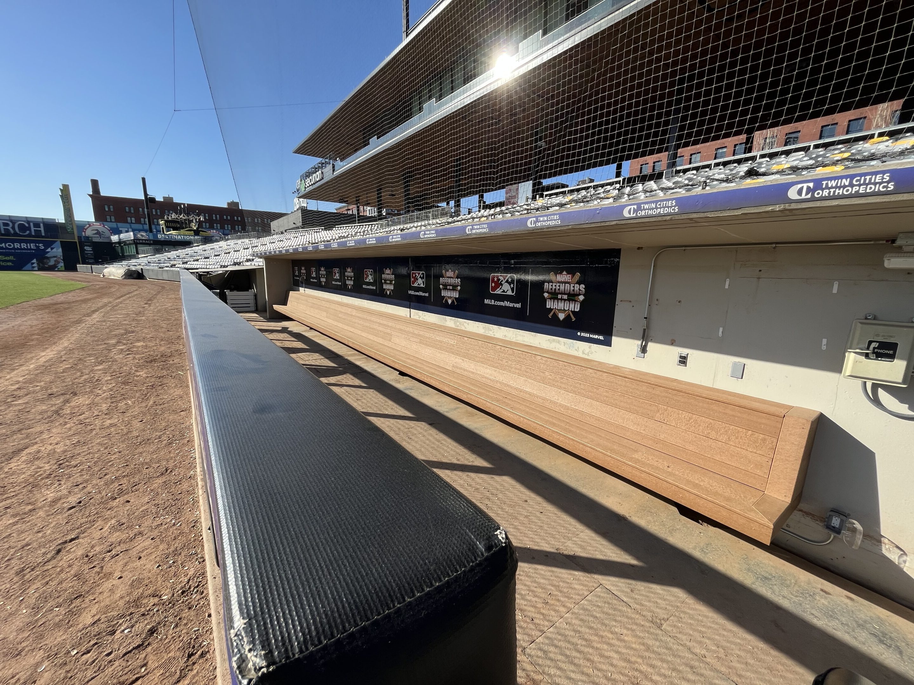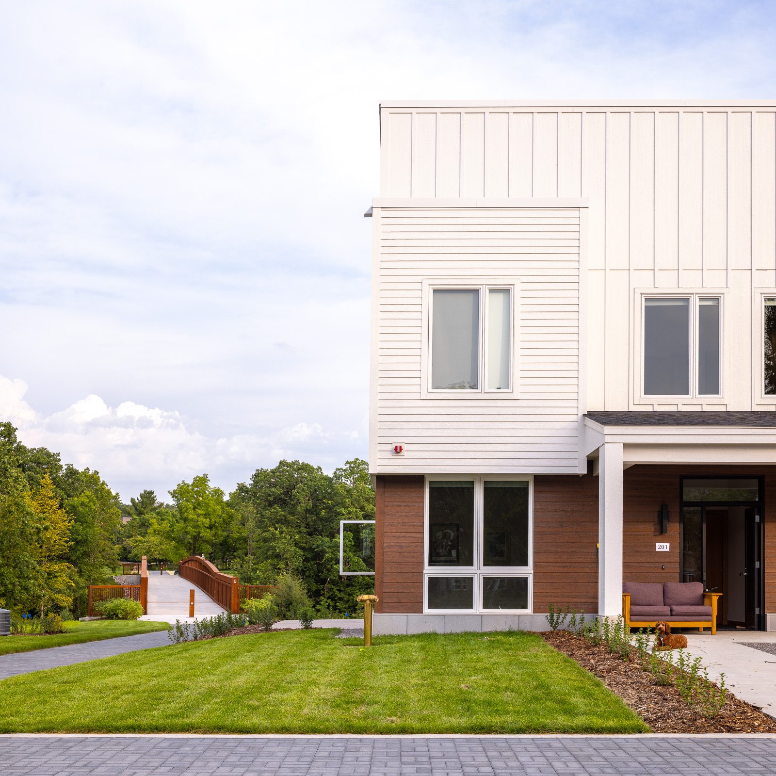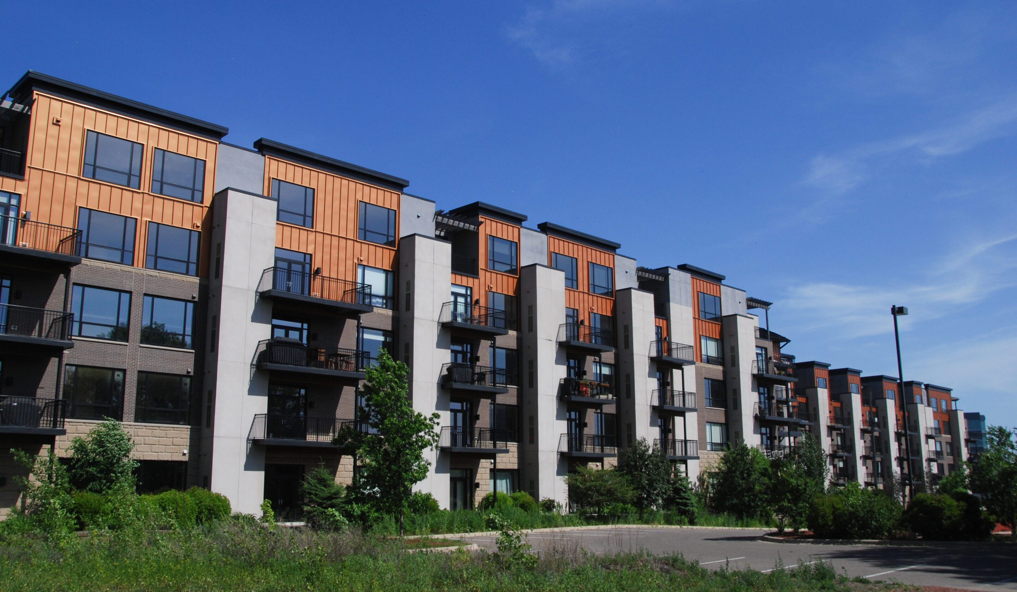Early Childhood Learning Center Addition
Construction of the Early Childhood Learning Center (ECFE) addition, located at the Tamarack Nature Center, included two new indoor classrooms with fully functioning kitchens and classroom bathrooms. In addition to the 320 acres of outdoor classroom, the ECFE and preschool programs have access to the new “Backyard” and “Cove” outdoor play and learning spaces, directly connected to their indoor space.
The Early Childhood Learning Center (ECFE) addition was constructed using load-bearing wood frame construction sitting on a conventional slab on grade. The wood stud framed walls support engineered wood trusses that form the hip-roof structure. The exterior building envelope and shell are constructed using a mix of wood and fiber cement siding, providing a durable skin that harmonizes with the existing nature center. The pitched hip-roof is constructed using asphalt shingles with deep overhangs to protect the building from the elements. Large expanses of wood windows with insulated glass provide natural light and views for the classroom spaces, encouraging young students to consider and explore the surrounding natural environment.

