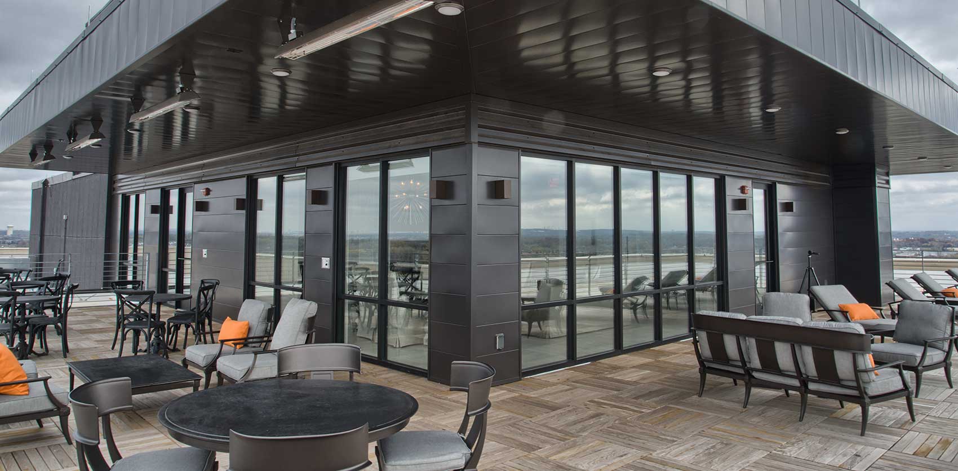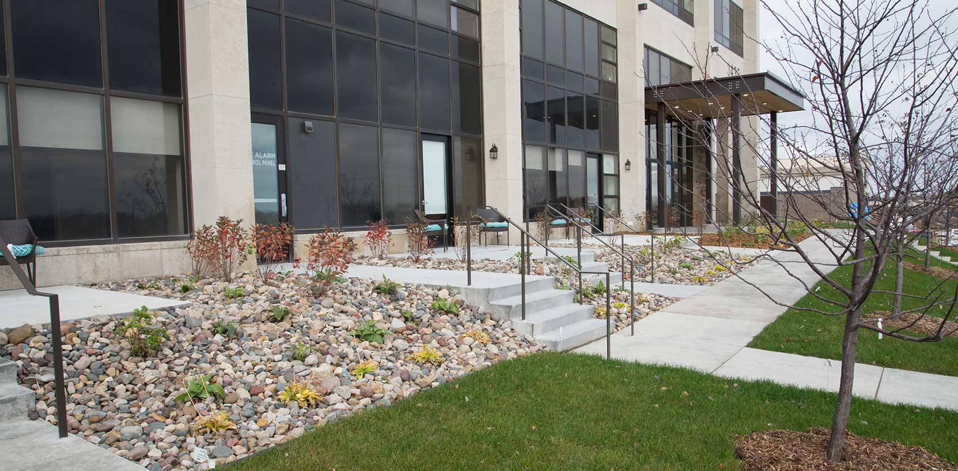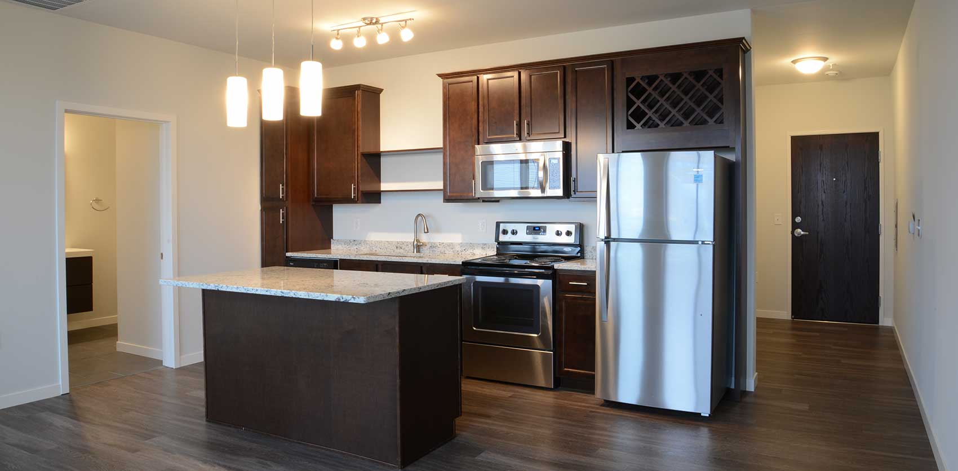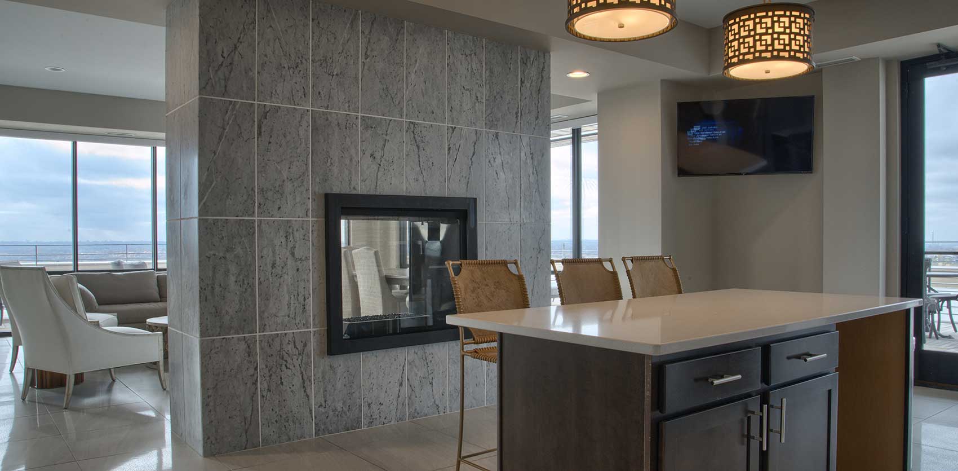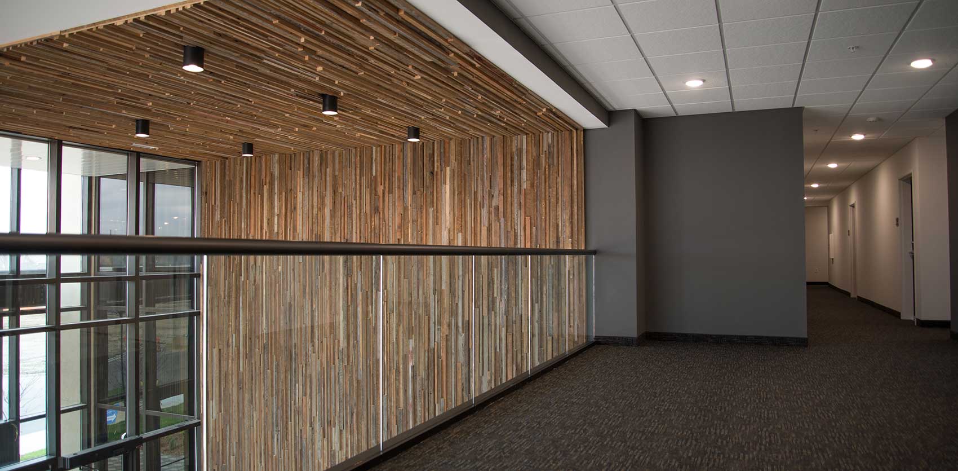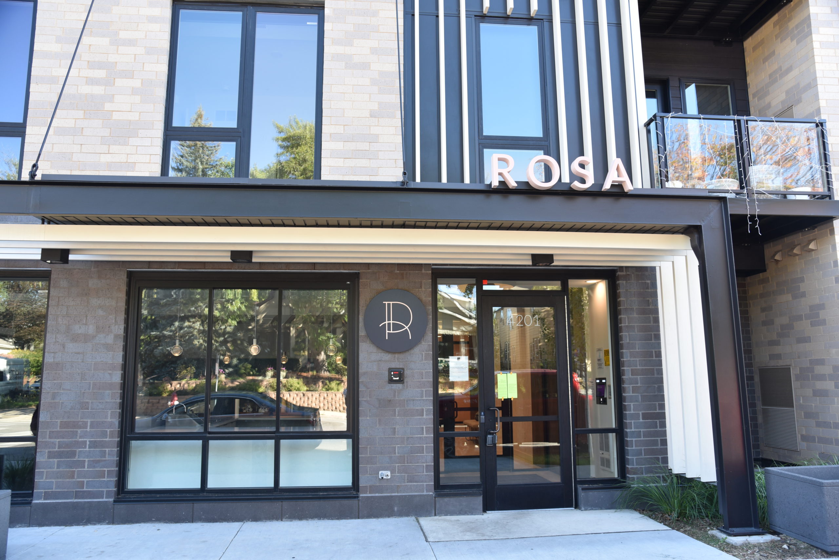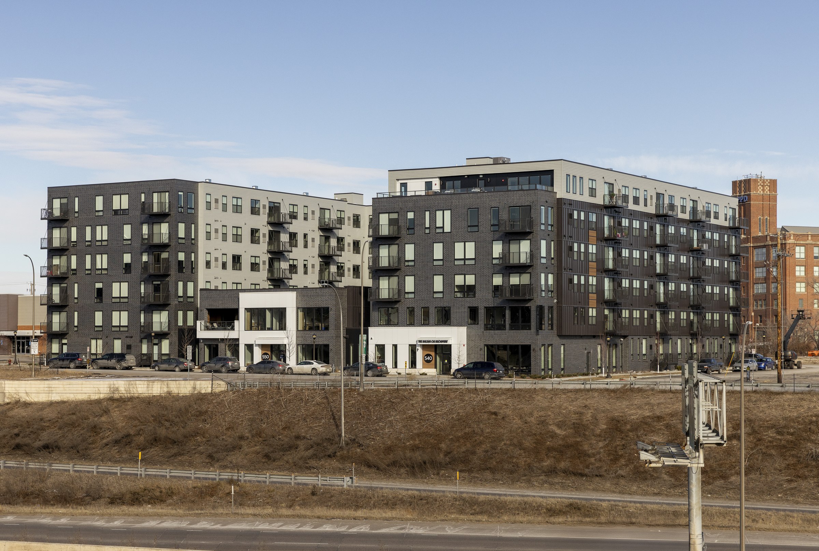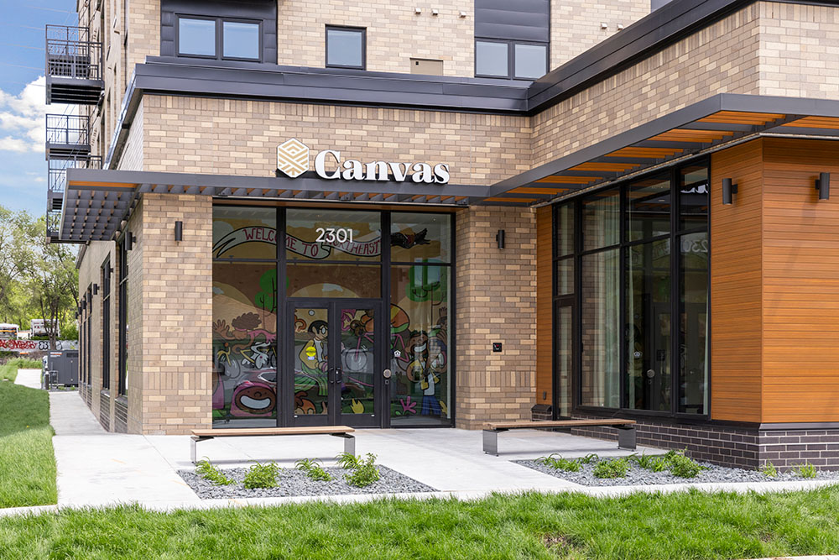City Vue Apartments
Construction of the City Vue apartments transformed a 10-story class “A” office building into a high-end 11-story multi-family apartment complex. The team implemented a plan to provide critical structural improvements to the cast-in-place concrete columns, slabs, lateral braces, and retrofit of the existing foundation system.
The addition of an 11th floor penthouse included a fitness center, “Sky Lounge”, and elevator access. The new space provides stunning views of the Minneapolis skyline, while providing residents a place to hold events and community gatherings. The project also included the addition of a resident parking garage, improved energy efficiencies, new MEP systems, and window replacements.
Owner
At Home Apartments
Architect
Location
Eagan, MN
Size
113,000 SF
Value
$11,800,000
Delivery Method
CM@Risk

