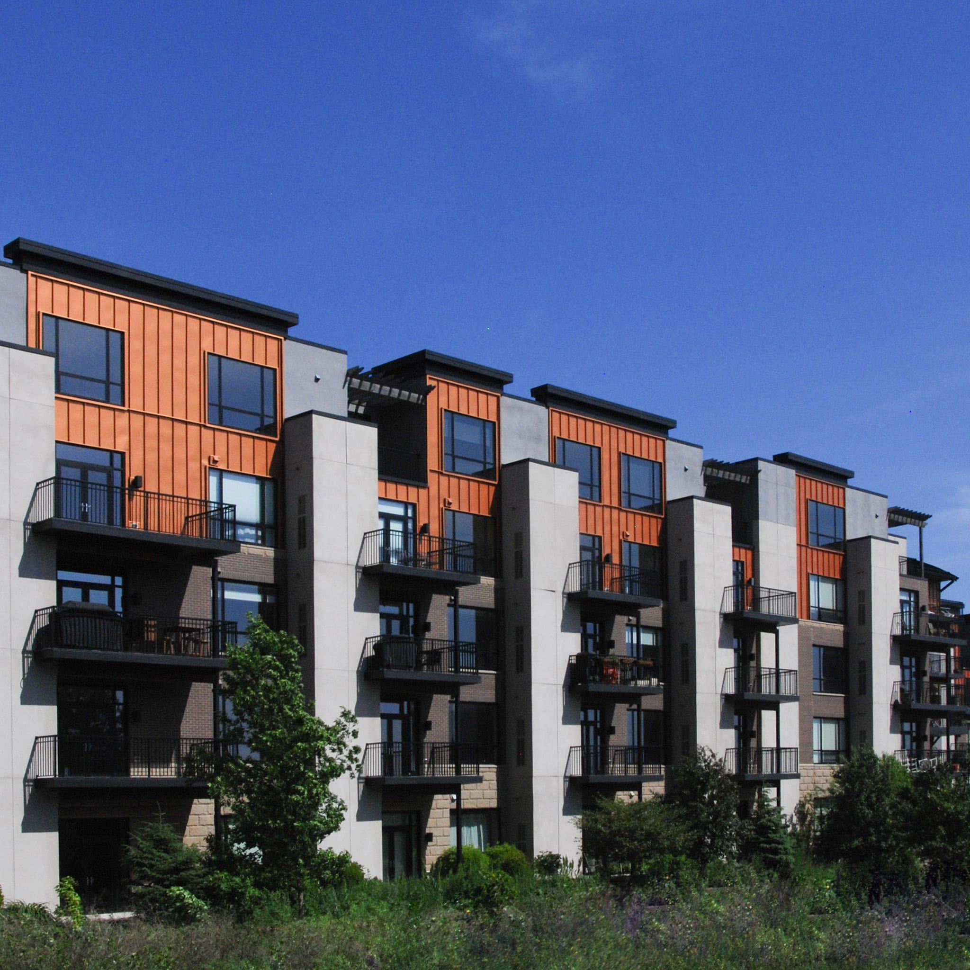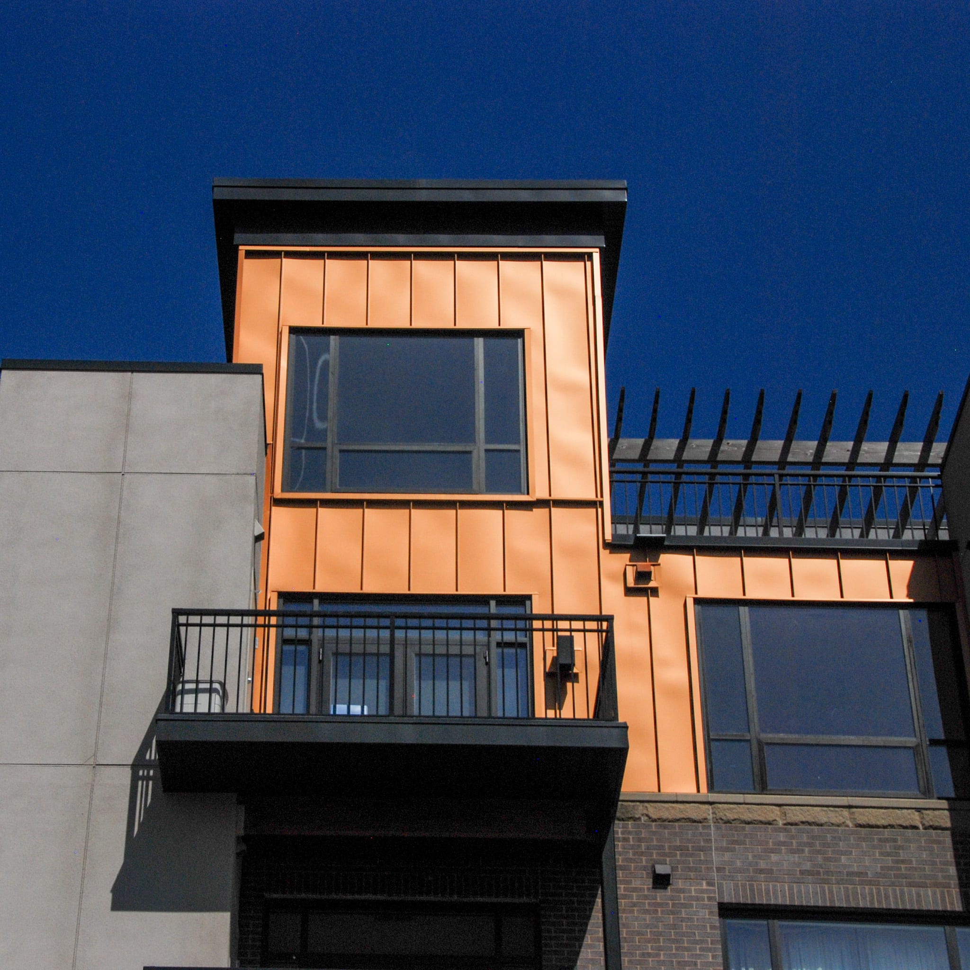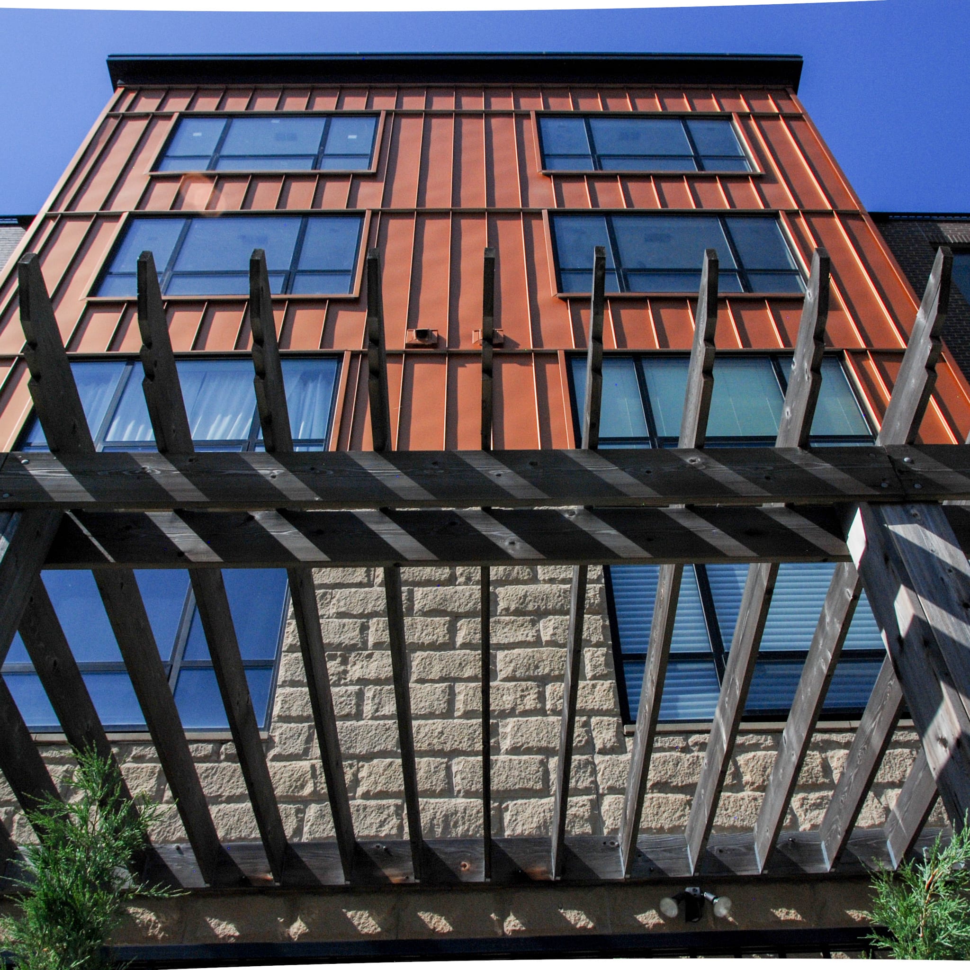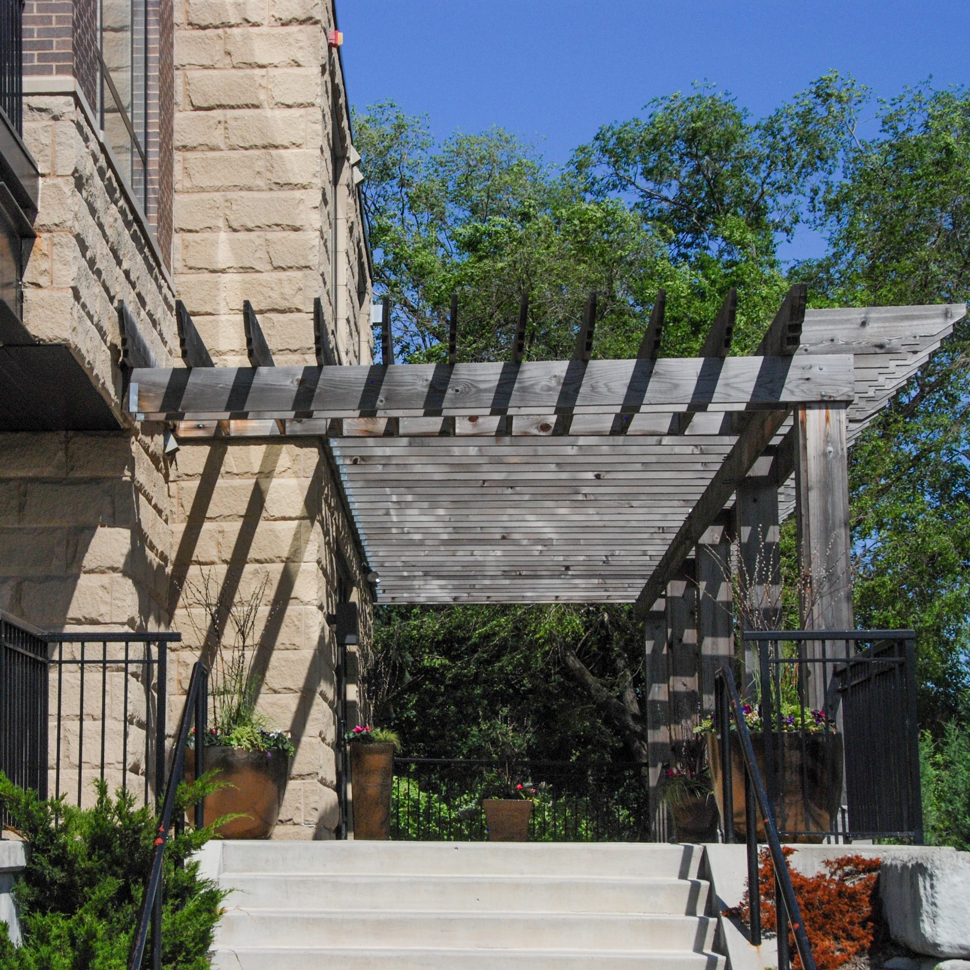loop calhoun
Owner: Mathwig Development
Architect: BKV Group
Location: Minneapolis, MN
Size: 247,000 SF
Value: $31,897,000
Delivery Method: Design-Build
Architect: BKV Group
Location: Minneapolis, MN
Size: 247,000 SF
Value: $31,897,000
Delivery Method: Design-Build
This project is located in the heart of Minneapolis’ Uptown, consisting a new five-story, three tower, multifamily facility, and a two-story, 186 stall, cast-in-place concrete parking ramp. Above the parking garage, each of the towers were constructed using load bearing masonry on the main floor, and wood frame for the remaining levels. Each tower is connected by bridges. The facility’s exterior façade features a mix of brick, stone, and metal panels to create an eclectic architecture aesthetic while maintaining energy efficiencies. Amenities include three roof top patios, balconies, storage units, gym, and an onsite management office.




