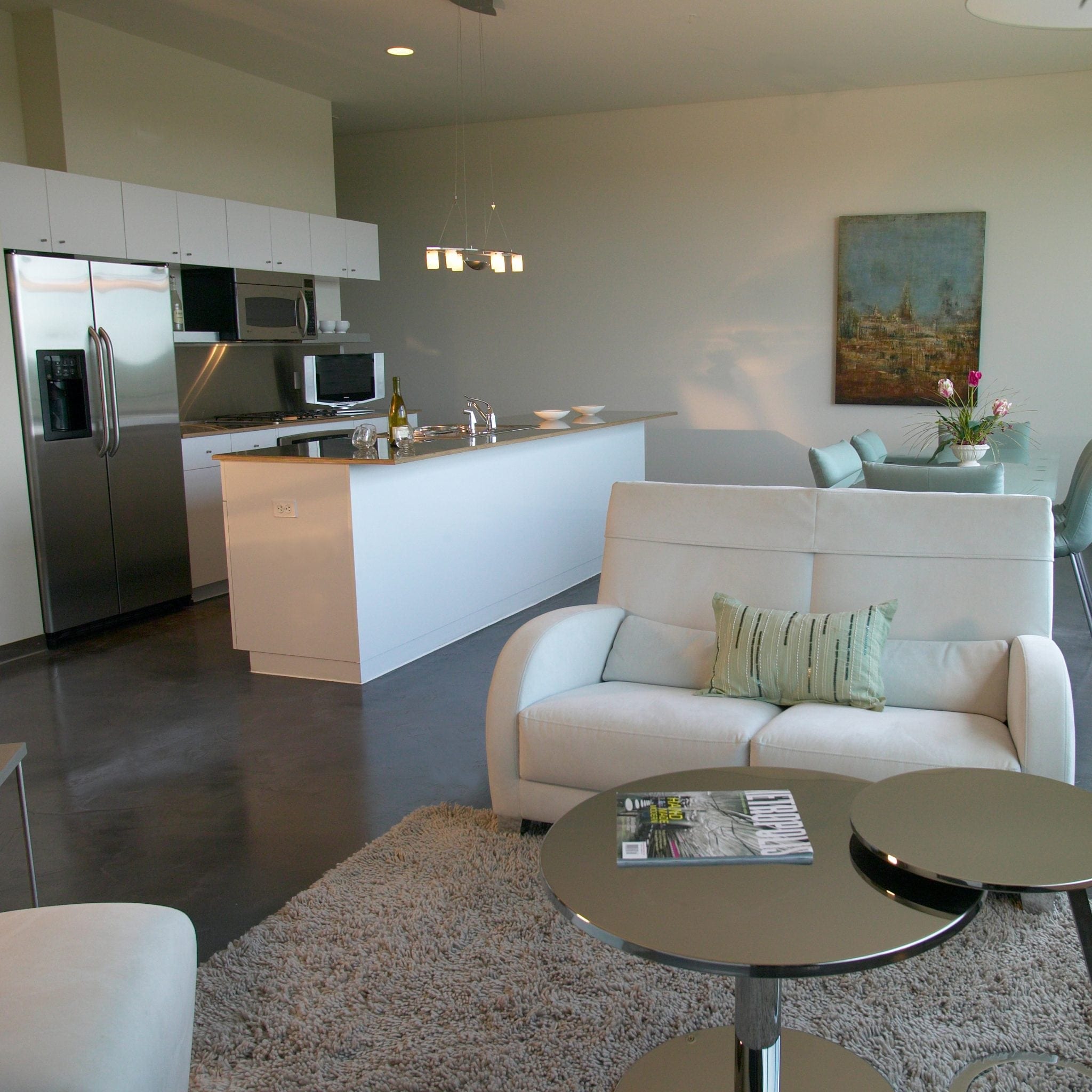CLOUD 9 SKY FLATS
Architect: Julie Snow Architects
Location: Minnetonka, MN
Size: 224,000 SF
Value: $24,370,000
Delivery Method: Design-Build
The Cloud 9 Sky Flats project was a mix of renovation and new construction. The original ten-story building was turned into condominium units, and an 100,000 square foot, three-story building was added to enhance functionality of the building.
Modern finishes contribute to the upscale, urban aesthetic and contemporary feel. The team used a colored “microtopping”, applied directly to the existing tension slab, as a durable, unique floor covering throughout the facility. High-end custom kitchens equipped with stainless steel appliances along with custom lights and tiles in the bathrooms add to the urban feel throughout the units. The addition accommodated the new lobby and common areas, along with additional floor space to maximize the number of units available for sale. The spacious lobby is enclosed with an aluminum and glass curtain wall system that fills the space with natural light. The scope includes new MEP systems, as well as new energy efficient operable window units in each condominium.
.


