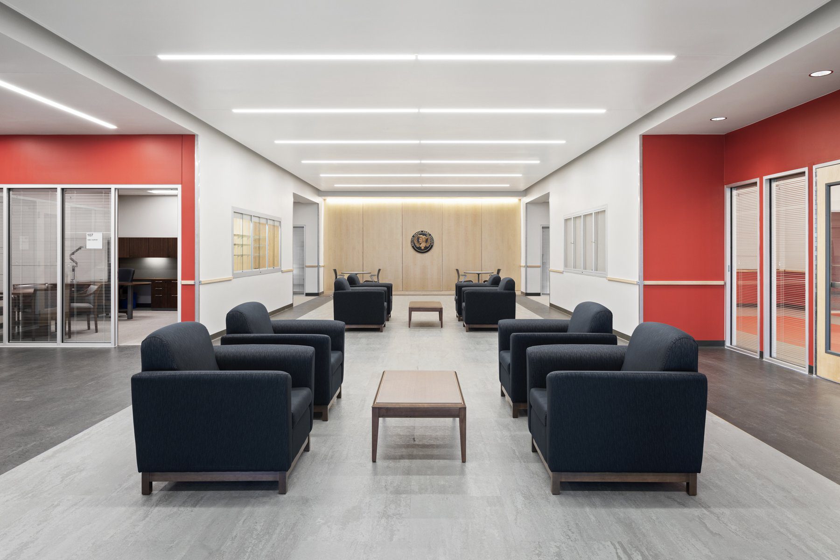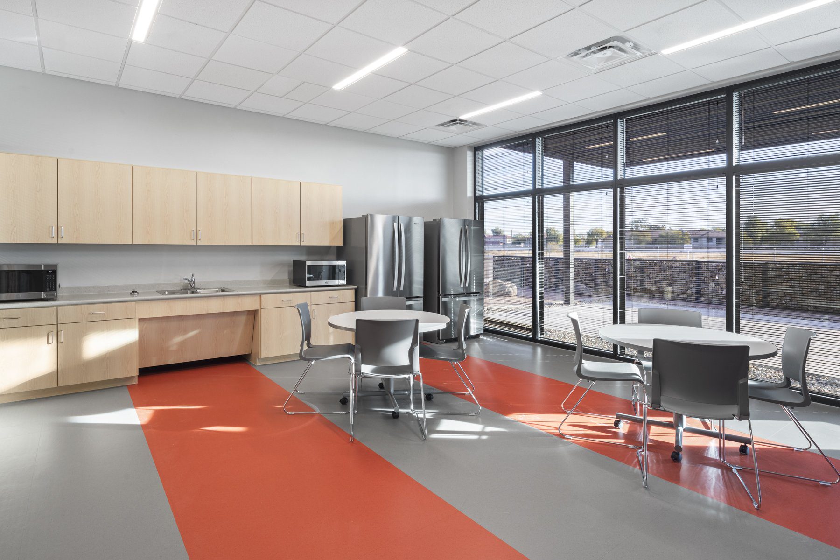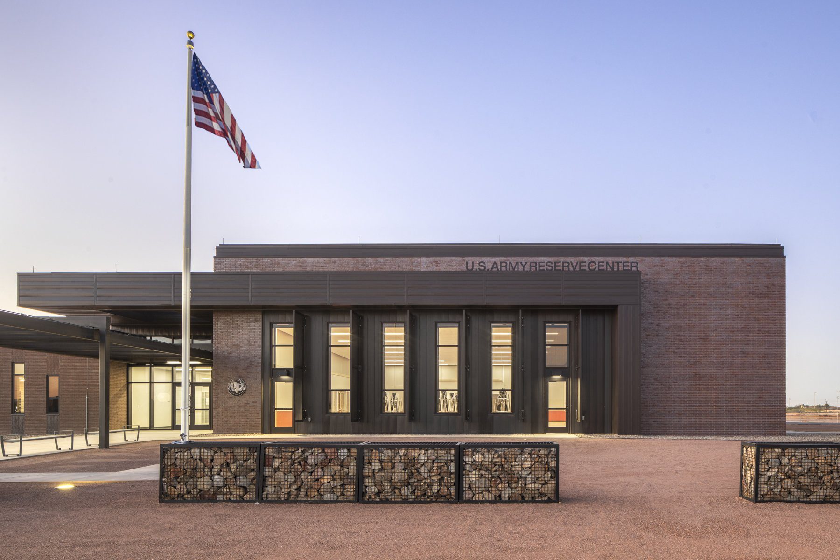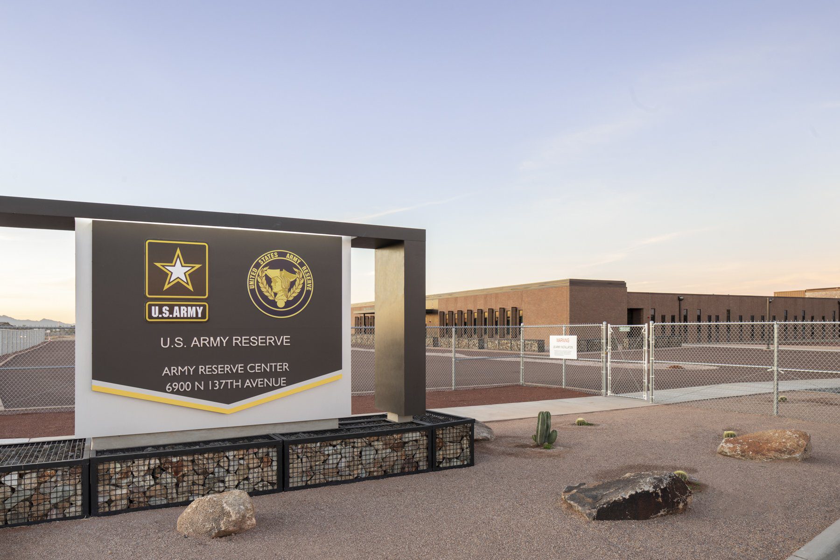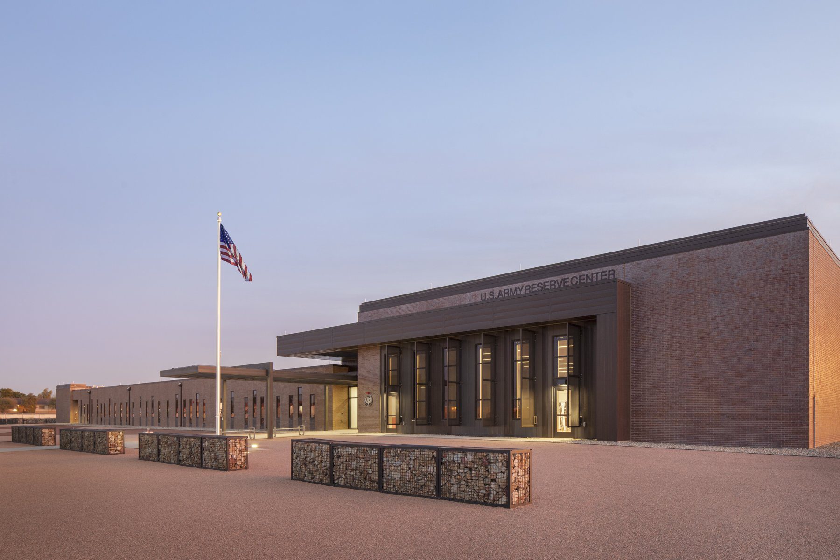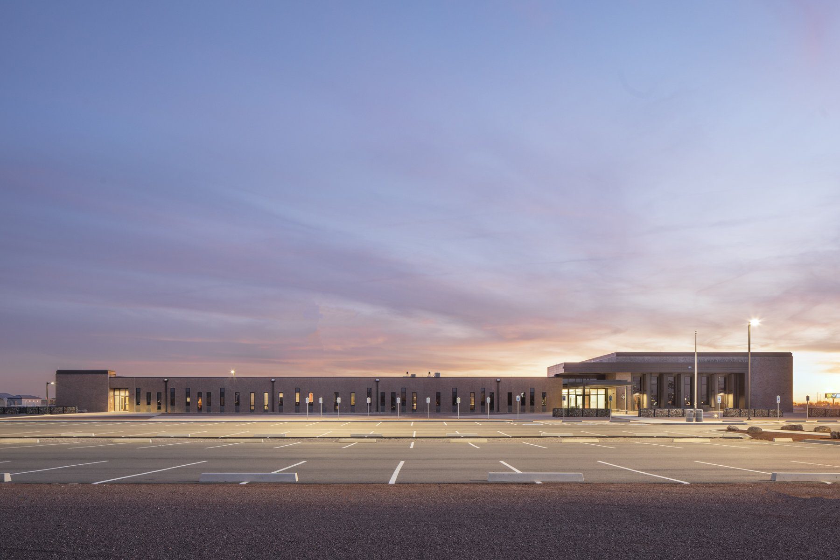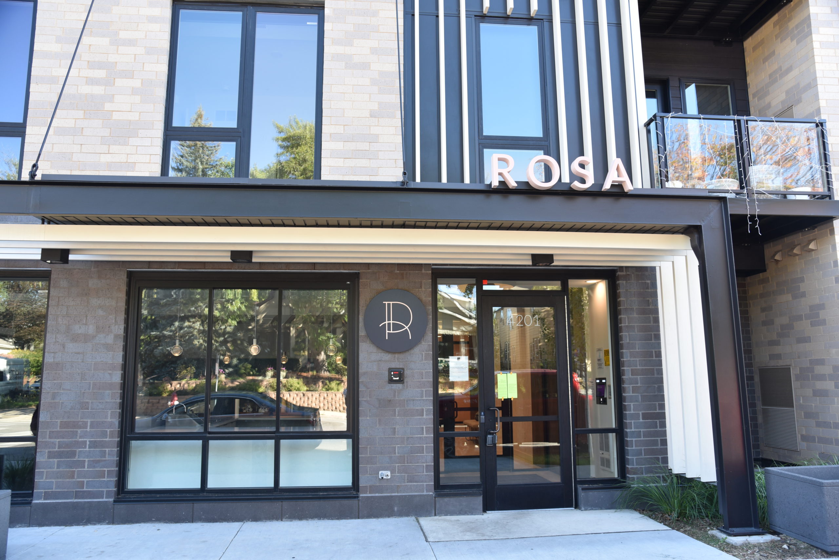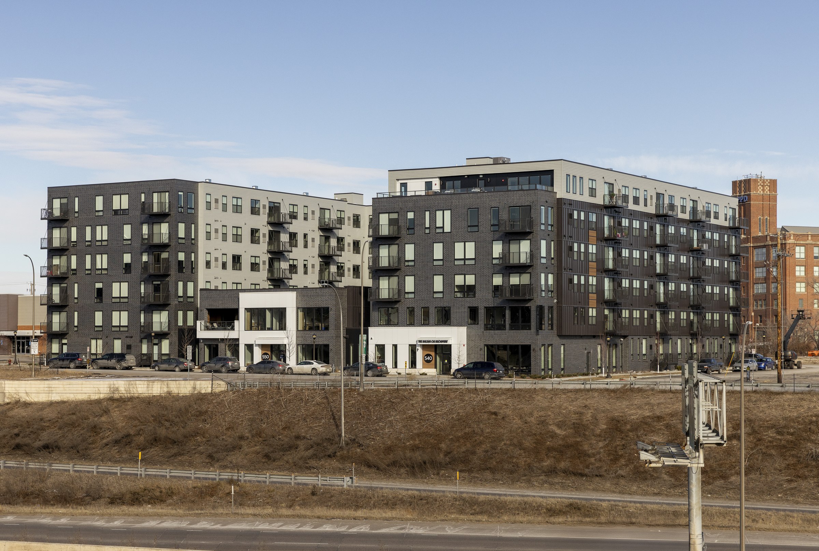Phoenix Army Reserve Center
The award-winning Phoenix Army Reserve Center (PHX ARC) is a three building design-build project located on a 15-acre site near Luke Air Force Base. These structures are built and designed to ready Army Reservists for their critical missions. The campus consists of a Training Center (TC) Building (53,125 SF), an Operation Maintenance Services (OMS) Building (13,125 SF) and an Unheated Storage (UHS) Building (3,170 SF). The TC Building, along with the OMS building, are concrete tilt panel with brick veneer structures supported by structural steel. The UHS building is a pre-fabricated metal building with a 3-foot masonry veneer base.
The Army Reservist’s needs played a critical role in the collaborative approach our design and construction teams took when preparing the overall design for this project. The selected site presented an immediate challenge due to the requirements of the RFP and the site location between Luke Air Force Base, commercial businesses and residential neighborhoods. The site has multiple points of entrance that provide ease of access and functionality for the Army and takes into consideration the impact this campus has on the existing businesses and residents. The three new structures all consist of concrete spread footings with structural steel framing. The TC and OMS buildings consist of an architectural concrete tilt panel with a brick veneer face along with a subsequent concrete structural panel. These concrete panels are placed in the same forms at two different times and then erected into place. This method was evaluated by the project design team and subcontractors during design and determined to provide a superior product compared to the typical brick and mortar application.
The project was designed in accordance with LEED NC 2009-NC and achieved LEED Silver Certification.
63rd Readiness Division (RD)
RSP Architects, Ltd.
Glendale, AZ
69,420 SF
$24,556,823
Design-Build
Awards
DBIA-UMR Design-Build Merit Award


