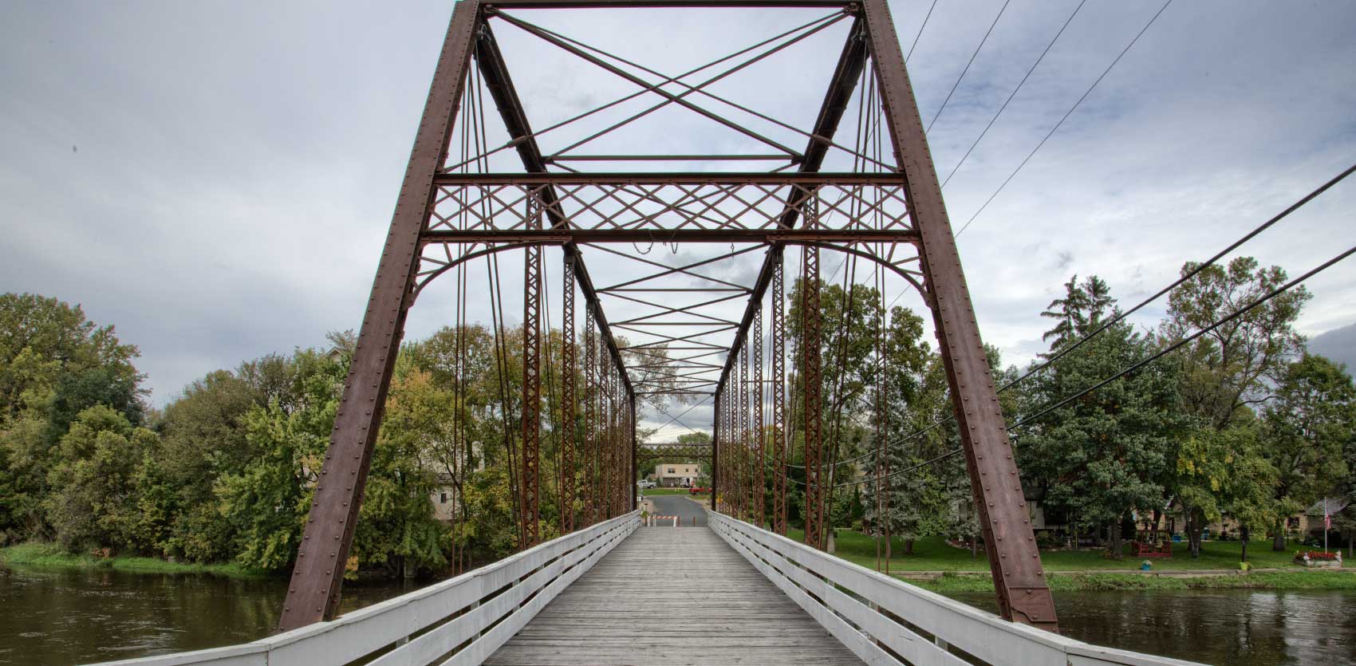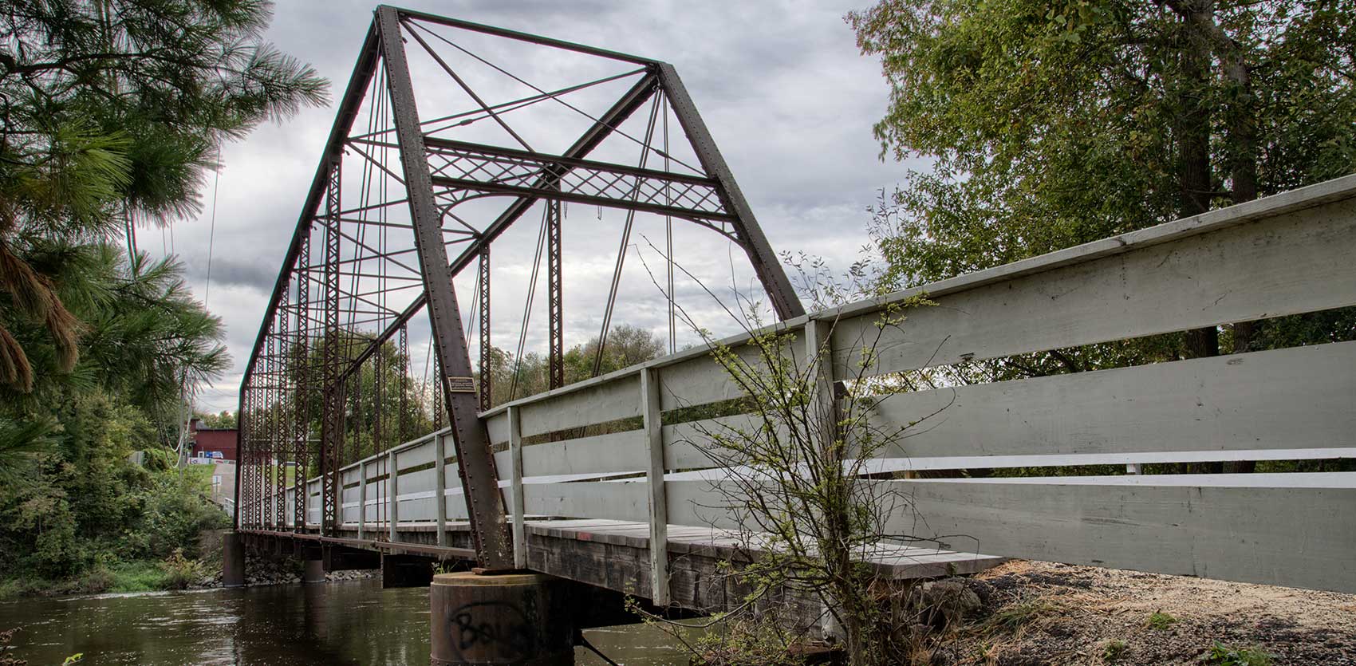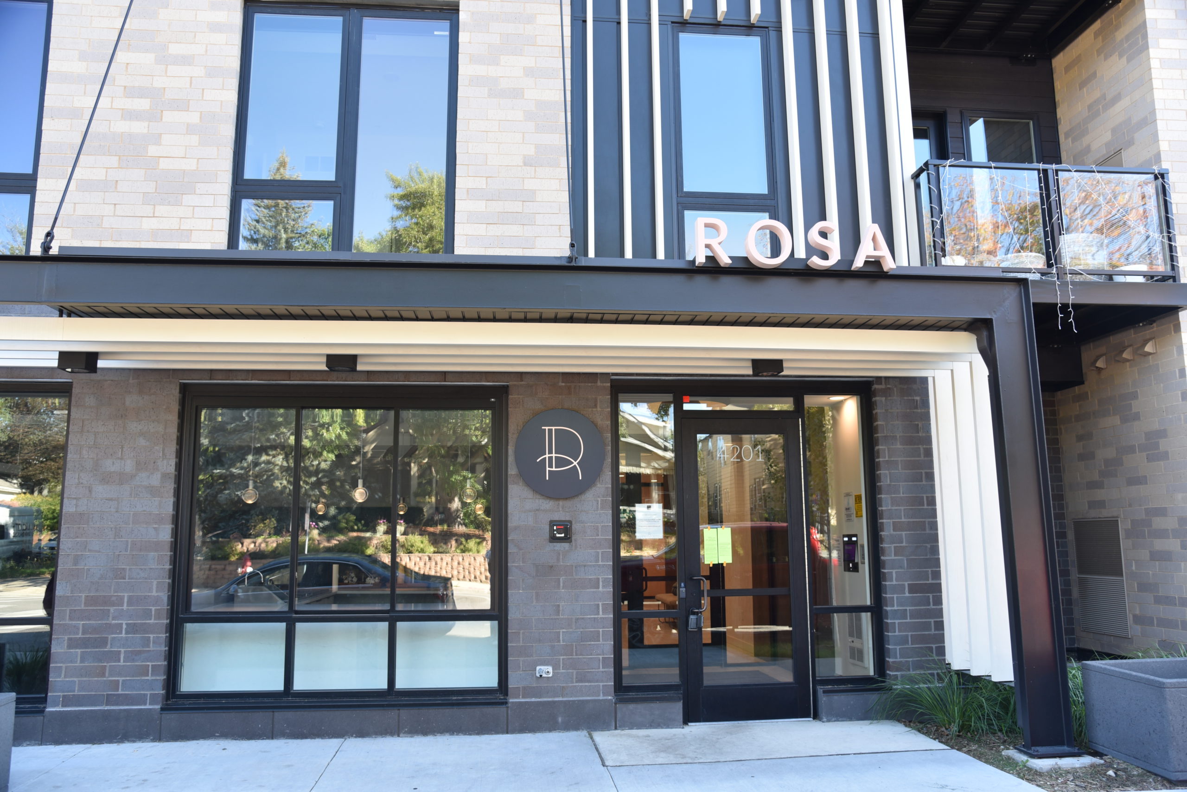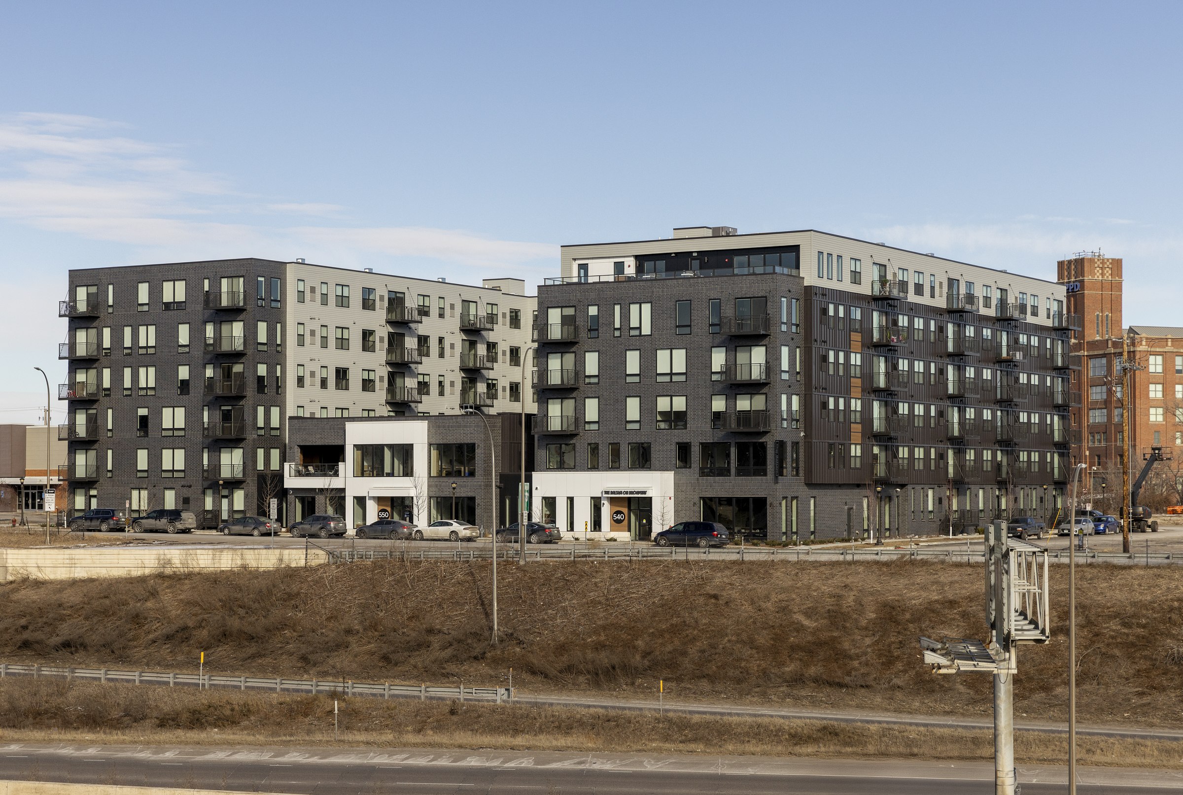Hanover Historic Bridge Restoration
The Hanover Bridge was originally constructed in 1885 to carry traffic across the Crow River and to connect Wright and Hennepin Counties. In 1965 it was converted to a pedestrian walkway.
The bridge is a three-span structure with a total length of 231 feet. The bridge consists of one 196- foot-long wrought iron, pin-connected, Pratt through truss main span and two 17-foot-6-inch-long timber approach spans, one on each end of the main span. The main span is supported by piers consisting of two cylindrical, concrete-filled, riveted steel plate caissons, paired with the bearings for the truss span. The timber approach spans are supported on timber sills resting on the piers and abutments. The clear width of the deck between railings is 15 feet 5 inches.
LS Black was hired to rehabilitate the existing timber plank deck, replace the chain link fence on each side of the bridge with a timber railing, and install lights and associated electrical work. The goal of the project was to maintain, stabilize and preserve the bridge, allowing it to continue to serve in its existing capacity for 20+ years. In order to replace the timber plank deck the bridge was jacked up, bearings were replaced, and new planks were placed. The team worked hand-in-hand with the city to coordinate the placement of rip-rap and to ensure the projects historic features were maintained.





