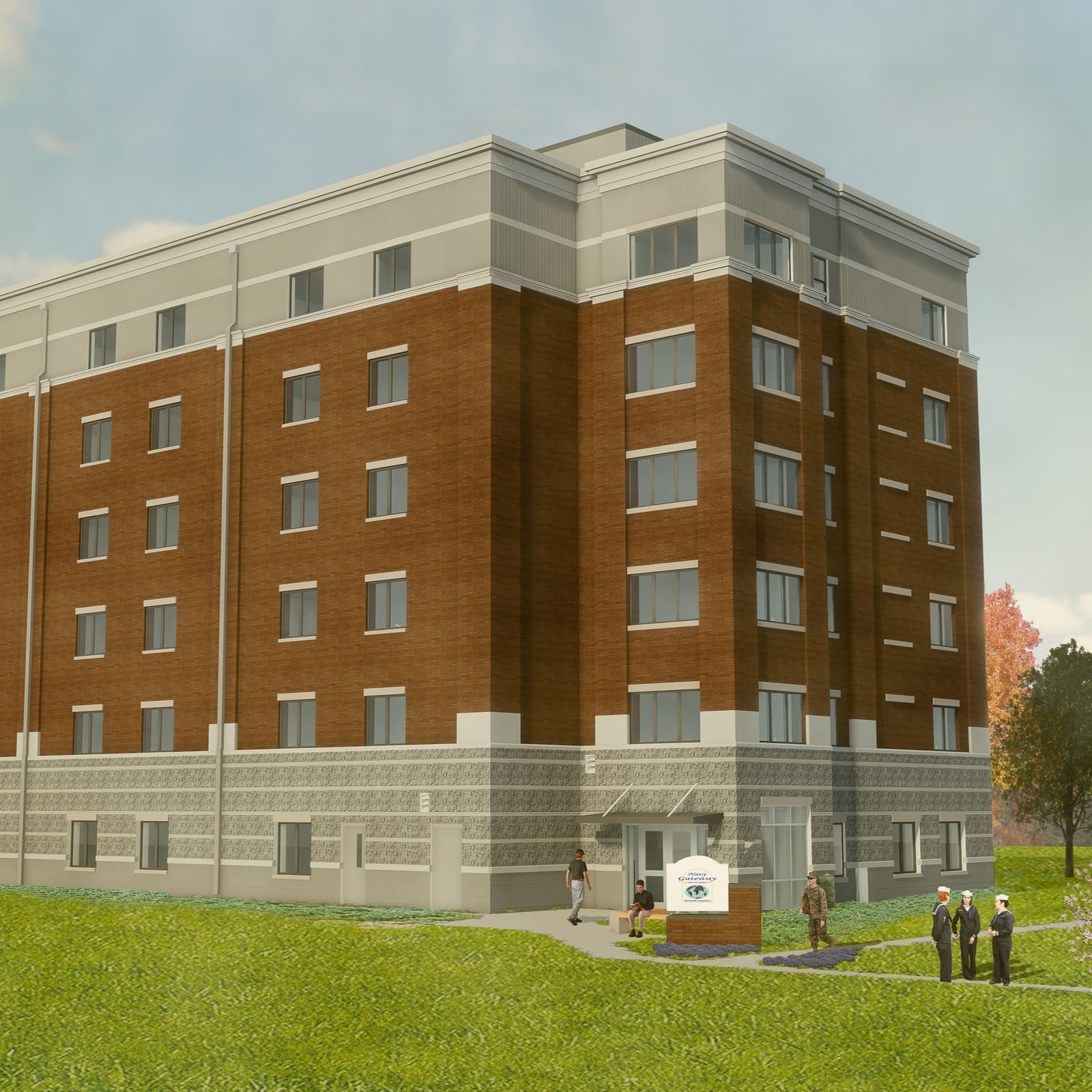Unaccompanied Housing
Architect: LHB, Inc
Location: Portsmouth, NH
Size: 52,850 SF
Value: $18,328,528
Delivery Method: Design-Build
The limited real estate available for the project site created challenges for both design and construction. The team carefully placed the footprint of the building to minimize the impact of adjacent roadways on the AT/FP standoff while avoiding archeologically sensitive areas of the site. To make room on site, the team removed an unused officers quarters and modified major site utilities including sanitary sewer and electrical to improve overall base infrastructure. The new building is grounded on shallow concrete footings set on bedrock. To meet the aggressive restrictions to comply with SHPO, the team utilized a steel frame structure with a long span deck and concrete slabs minimizing the interstitial section.
The facility is served using stacked variable refrigerant flow (VRF) systems providing efficient occupant comfort to each unit. LED lighting was used extensively throughout the facility to ensure a full range of energy efficiency strategies were incorporated. The project is designed and pursuing a LEED Silver Certification under the DOD High Performing Building Standards (HPBS).

