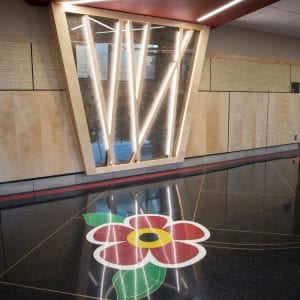University of Minnesota - Cina Hall Upgrades
Owner: University of Minnesota
Architect: LHB Inc.
Location: Duluth, MN
Size: 50,000 SF
Value: $3,800,000
Delivery Method: Design-Bid-Build
Architect: LHB Inc.
Location: Duluth, MN
Size: 50,000 SF
Value: $3,800,000
Delivery Method: Design-Bid-Build
This project consisted of the demolition and replacement of the existing fire protection system, plumbing, HVAC and electrical systems to make code compliant. It also included replacing the doors and ceilings. The LS Black team completed extensive remodeling throughout the facility including restrooms and the entire first floor. The first-floor remodel featured glossy black terrazzo flooring, enhanced by bold and brilliantly colored flowers, which were outlined in brass. The floor design was representative of Ojibway bead work.

