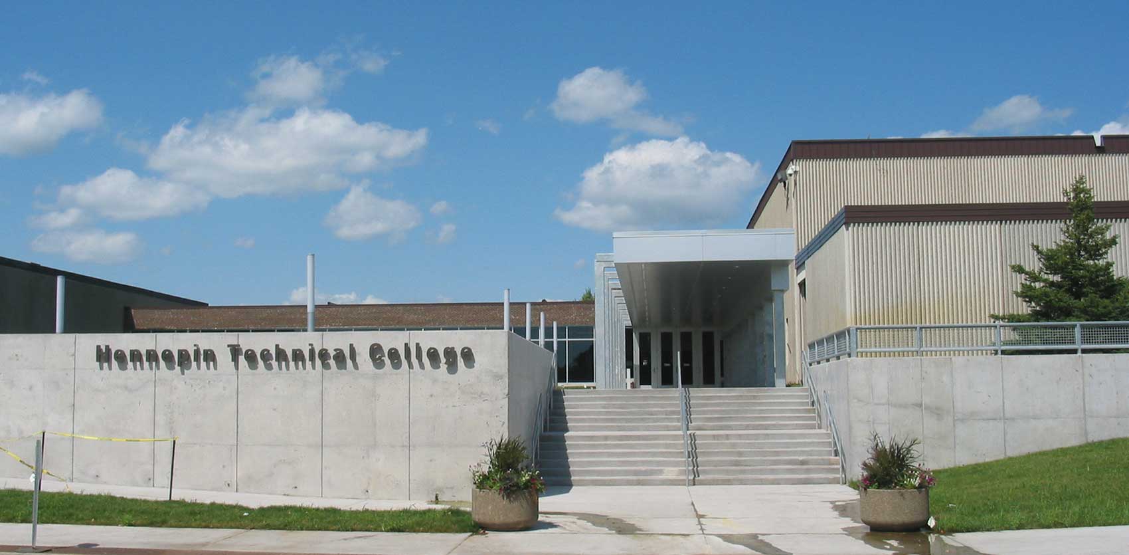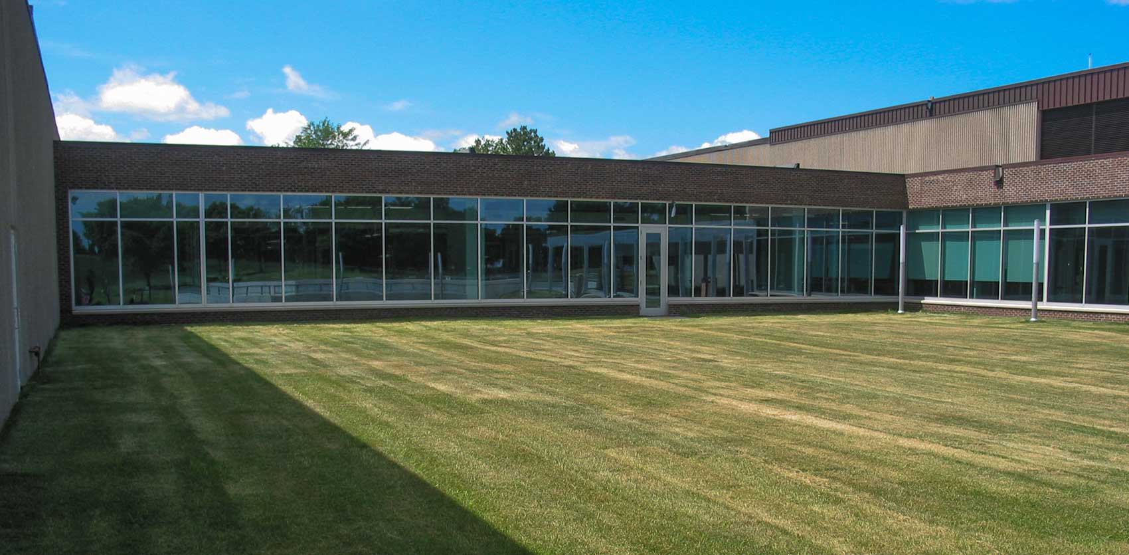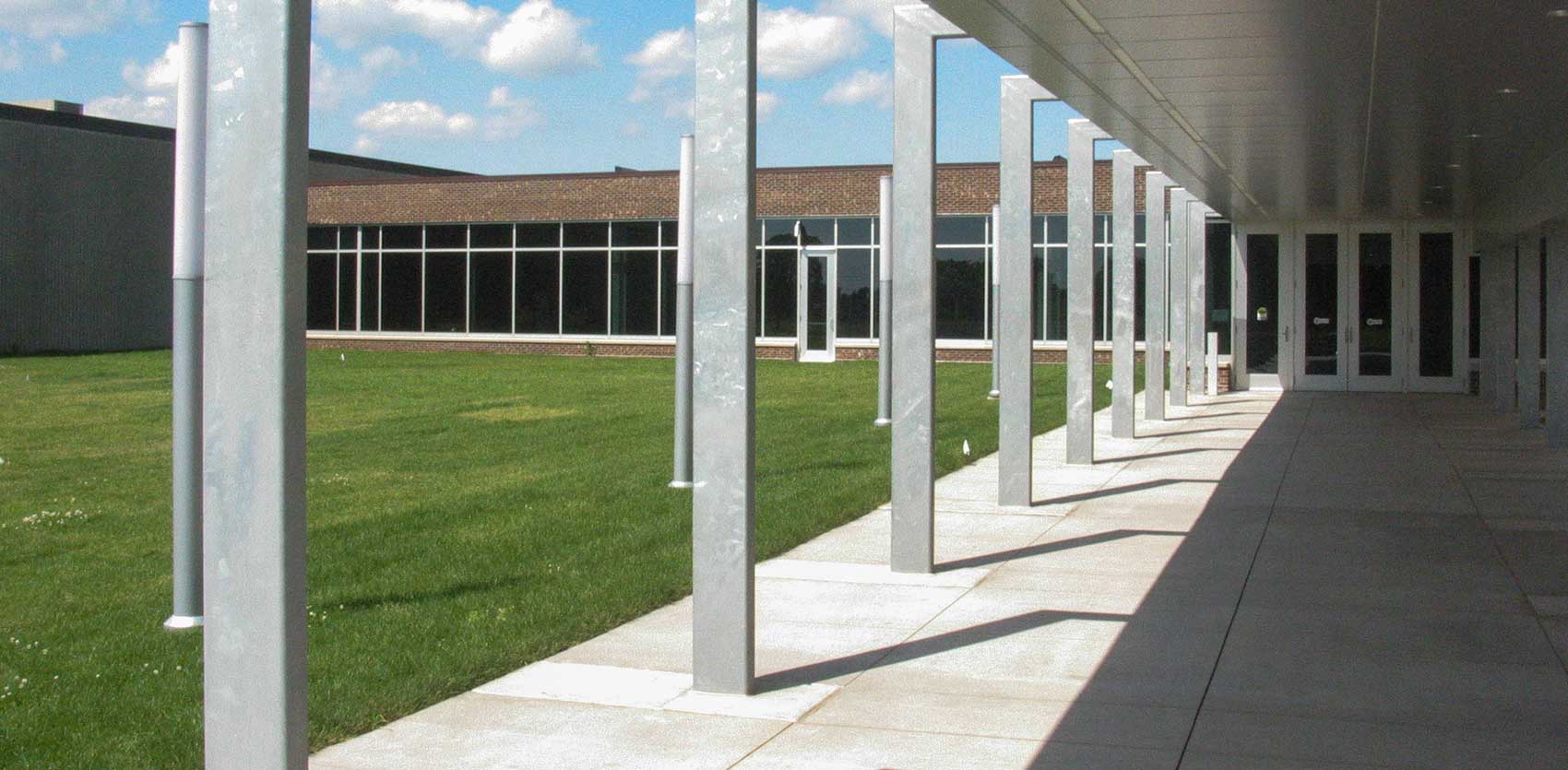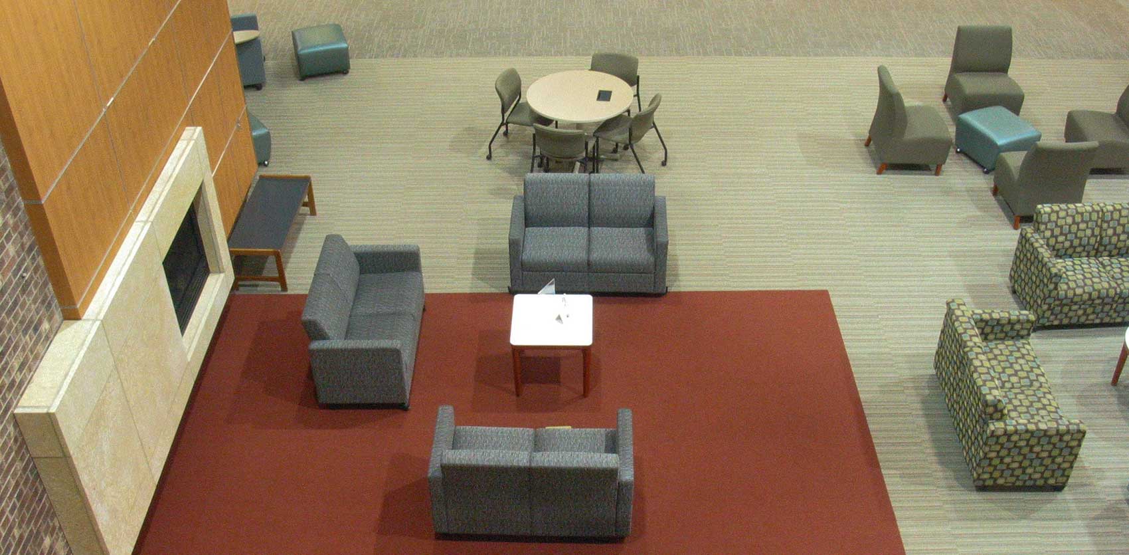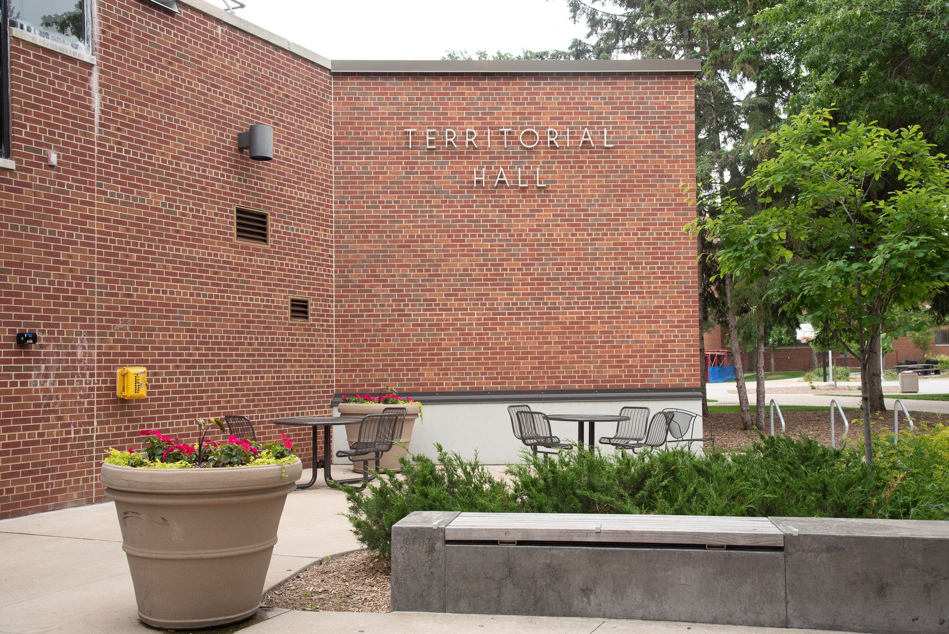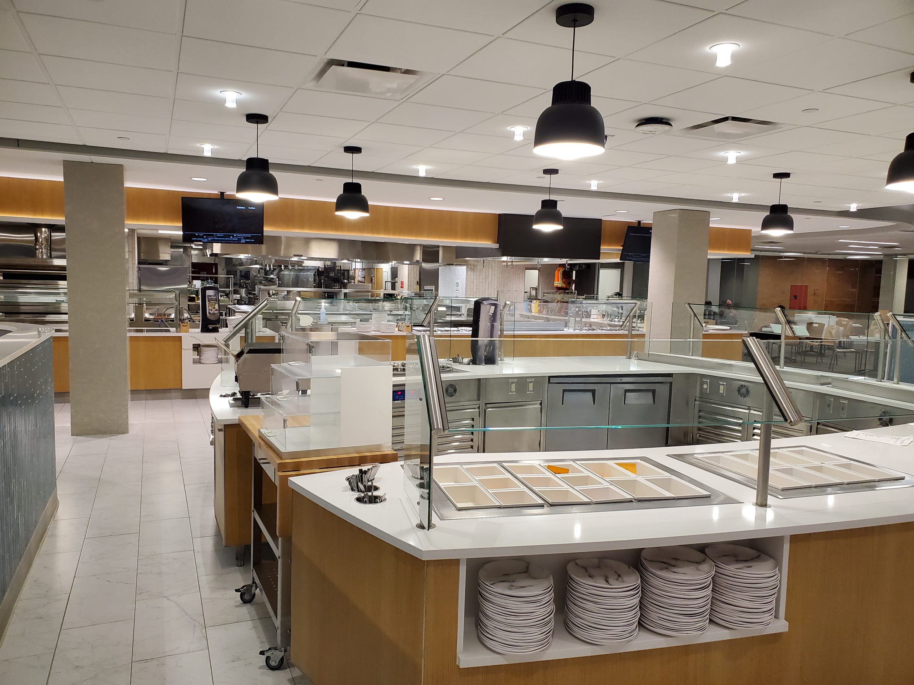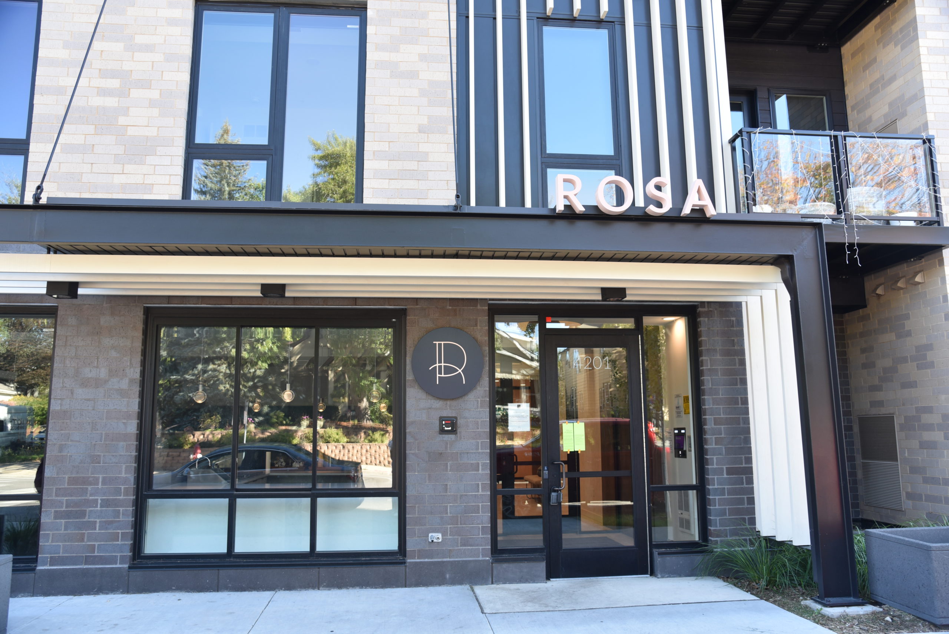Hennepin Technical College Renovation & Addition
This multi-phased project for Hennepin Technical College included a major remodel on both the Brooklyn Park and Eden Prairie campuses. The project consolidated services for students into one central location, while updating critical areas including the library and academic support services. Work also included a relocated main entrance, site improvements and new mechanical and electrical systems. The design maximized natural light by adding new larger windows, expanding corridors, and heightening the ceiling.
Owner
Architect
Location
Brooklyn Park & Eden Prairie, MN
Size
40,000 SF
Value
$8,600,000
Delivery Method
Design-Bid-Build

