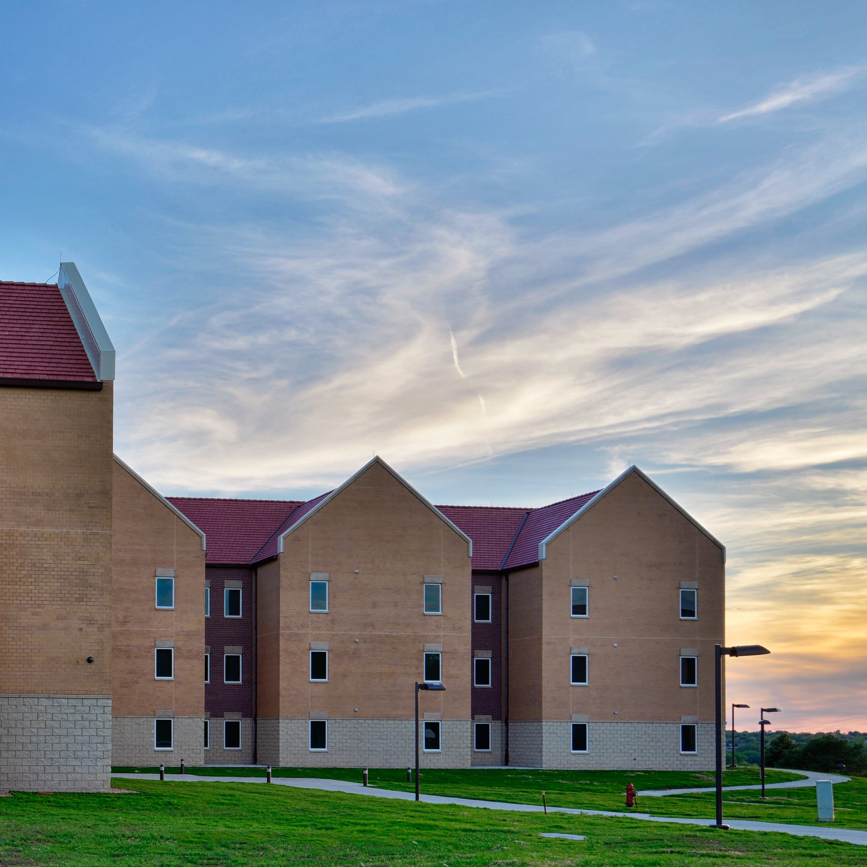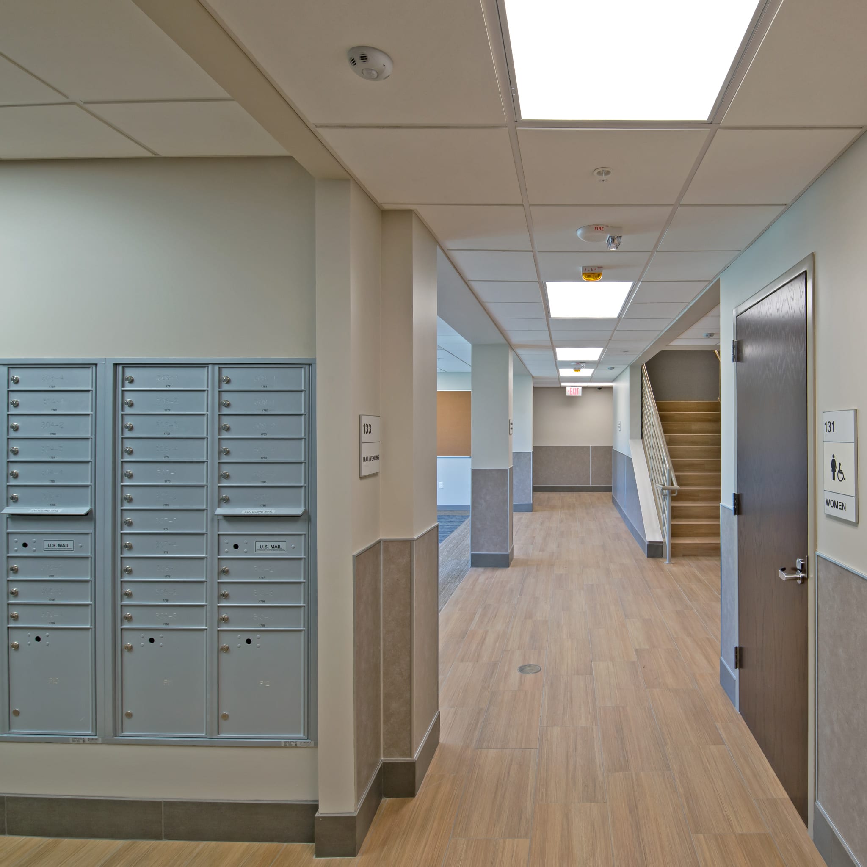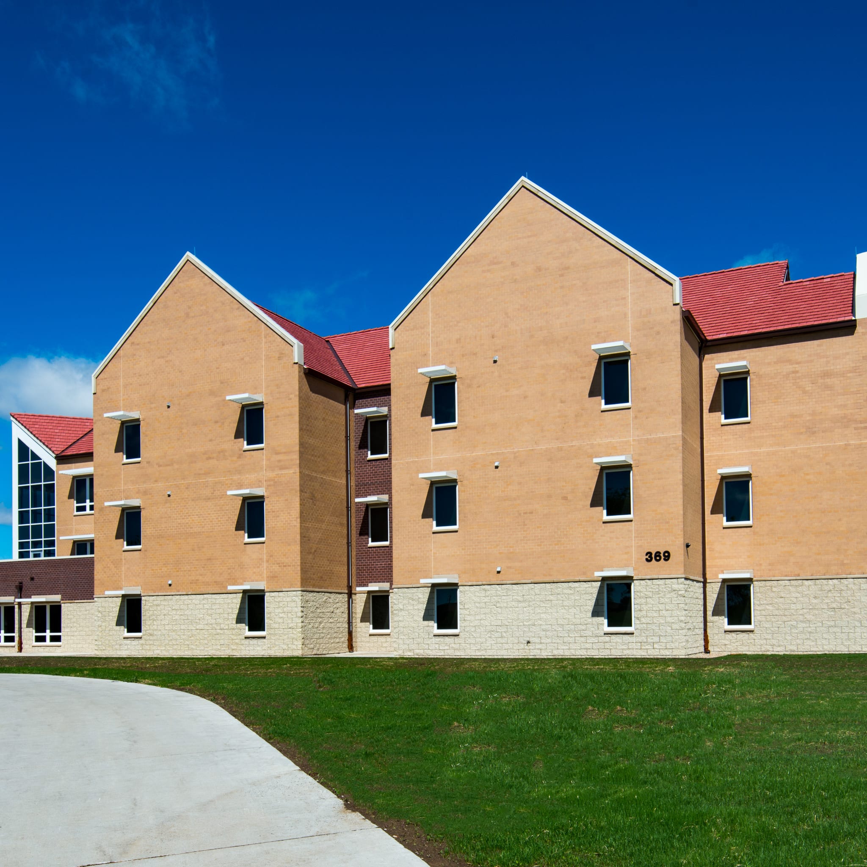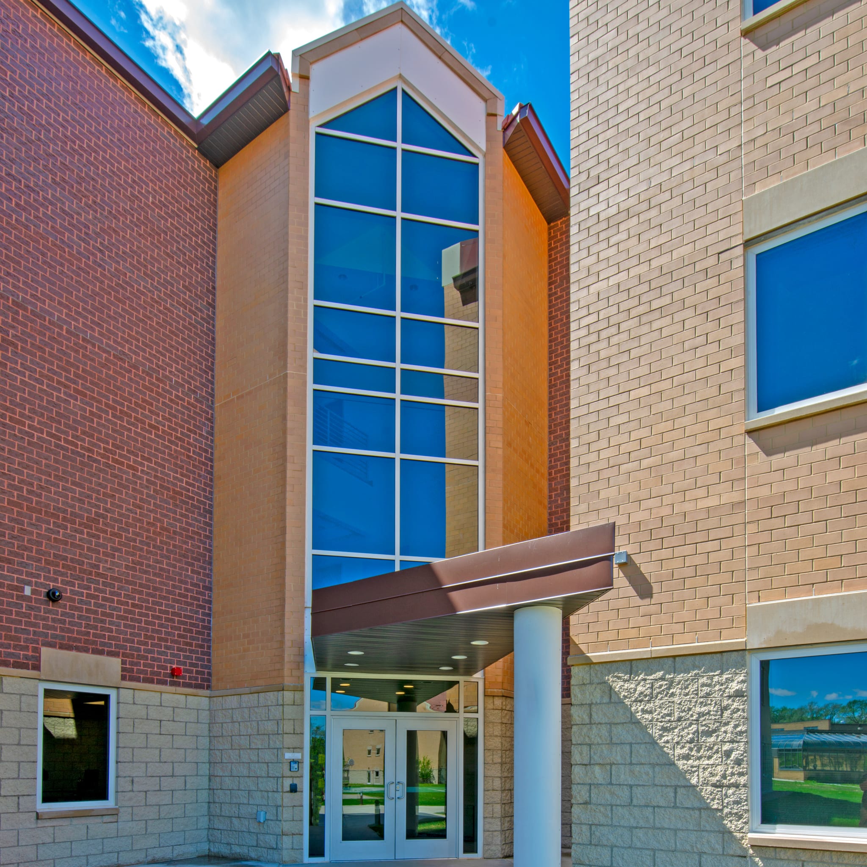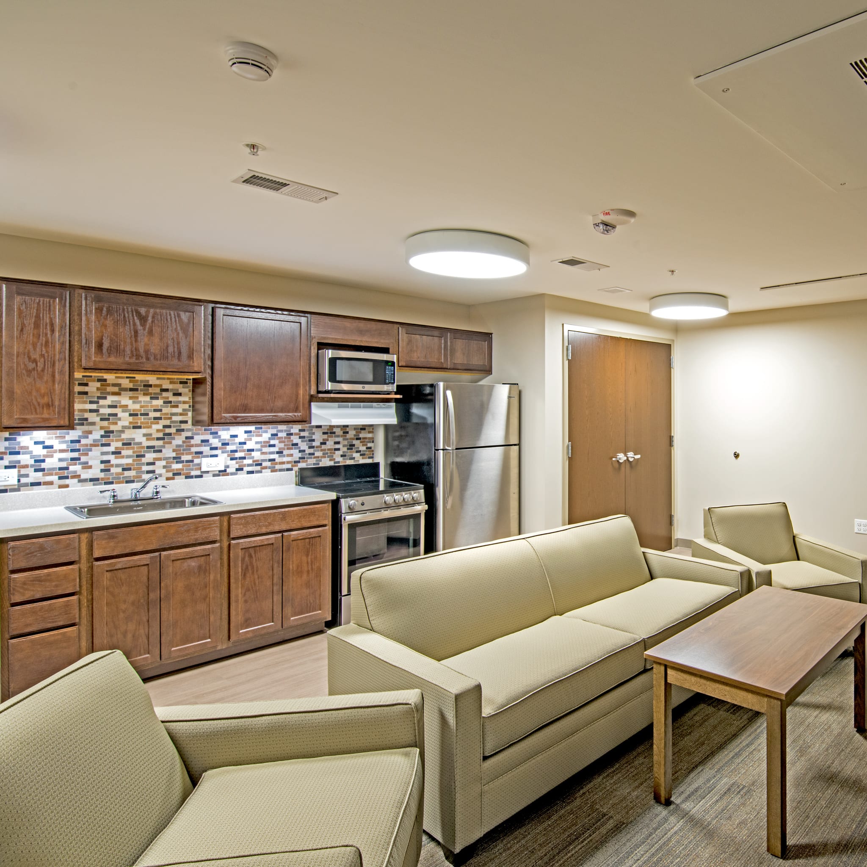offutt air force base dormitory
Architect: LHB, Inc
Location: Offutt, NE
Size: 51,150 SF
Value: $18,971,445
Delivery Method: Design-Build
Architecturally, the building consists of exterior face brick, concrete roof tiles, thermally broken windows, curtainwall and storefronts, which also comply with UFC 4-010-01, DOD minimum Antiterrorism Standard for Buildings. Interior finishes included durable, low maintenance porcelain ceramic and carpet tile. The mechanical system utilizes an existing well field to serve a ground source heat pump system for primary heating and cooling.
The selected site is located on a prominent hill adjacent to other base residential features, promoting a neighborhood feel. The site required extensive topographic change, including demolition of an existing building and the addition of a new access road from Airman Drive to the Nelson Drive and SAC Boulevard intersection. This road extension navigated over 30ft of elevation difference and provided a second means of access to the neighborhood.
The facility is developed with CCTC and Access Control to provide security for the Airmen occupants. The project is designed in accordance with LEED NC 2009-NC and is LEED Silver Certified.

