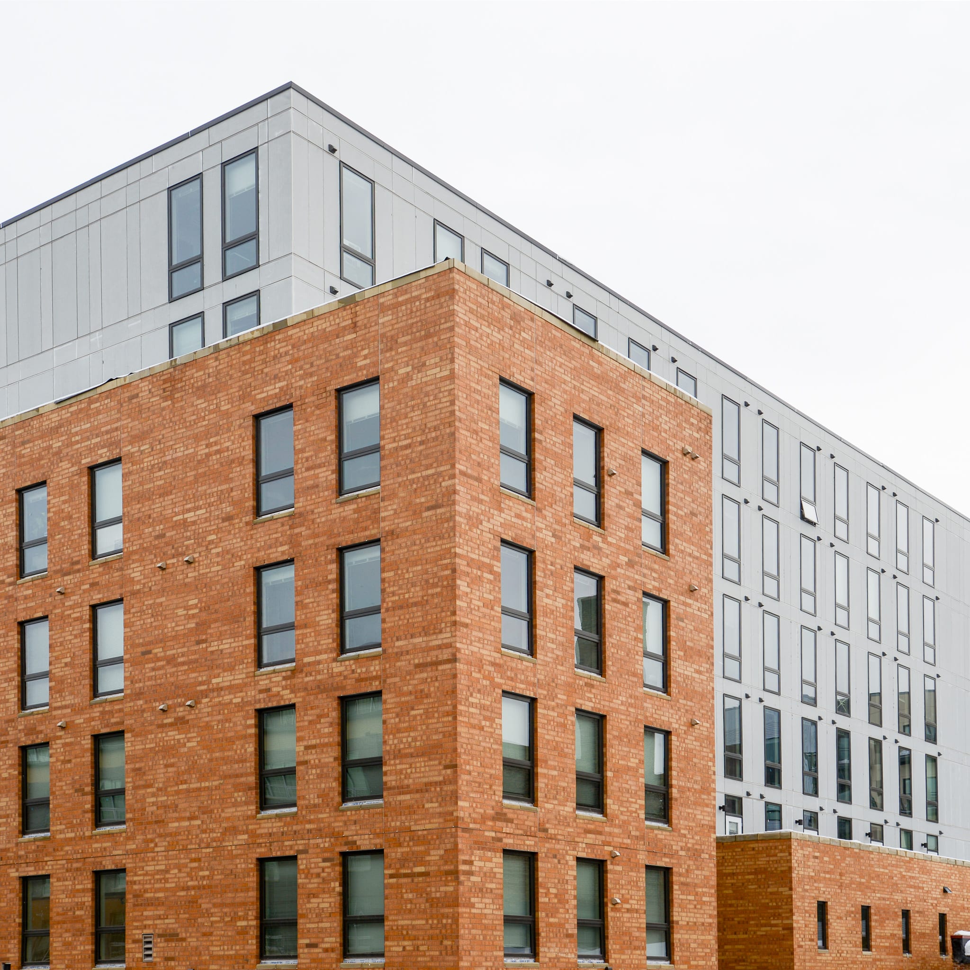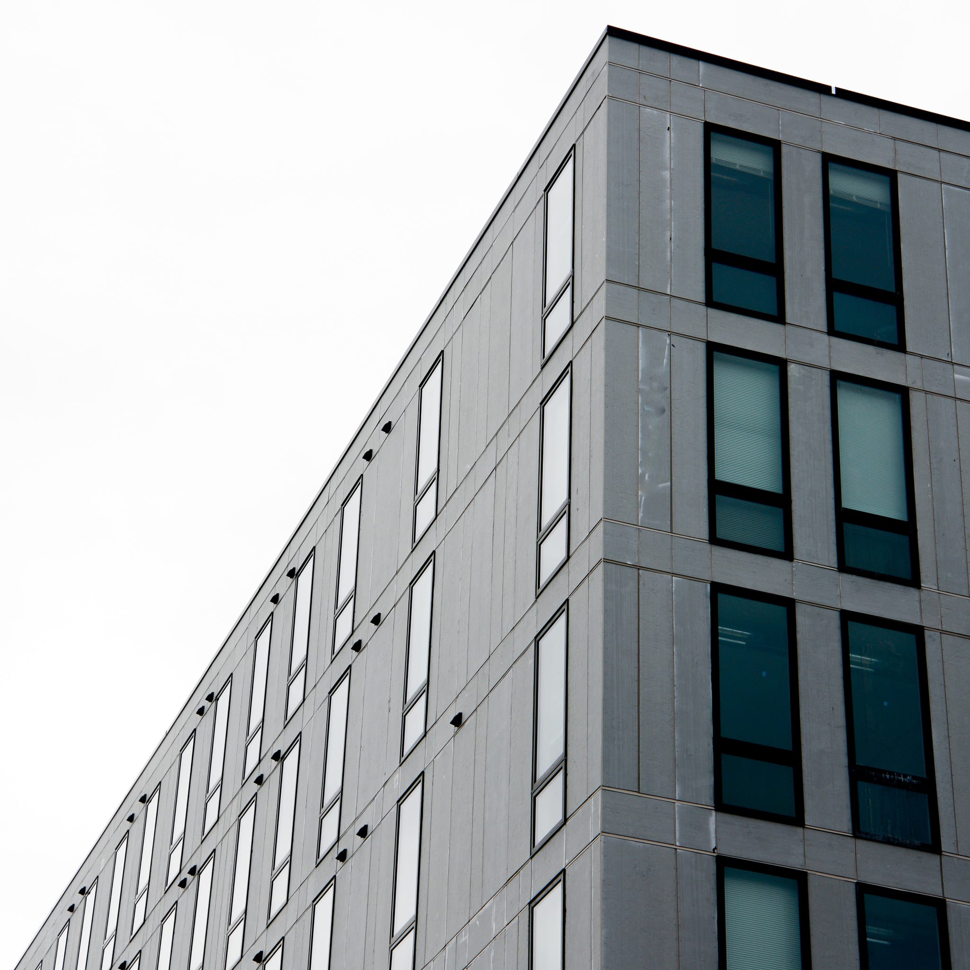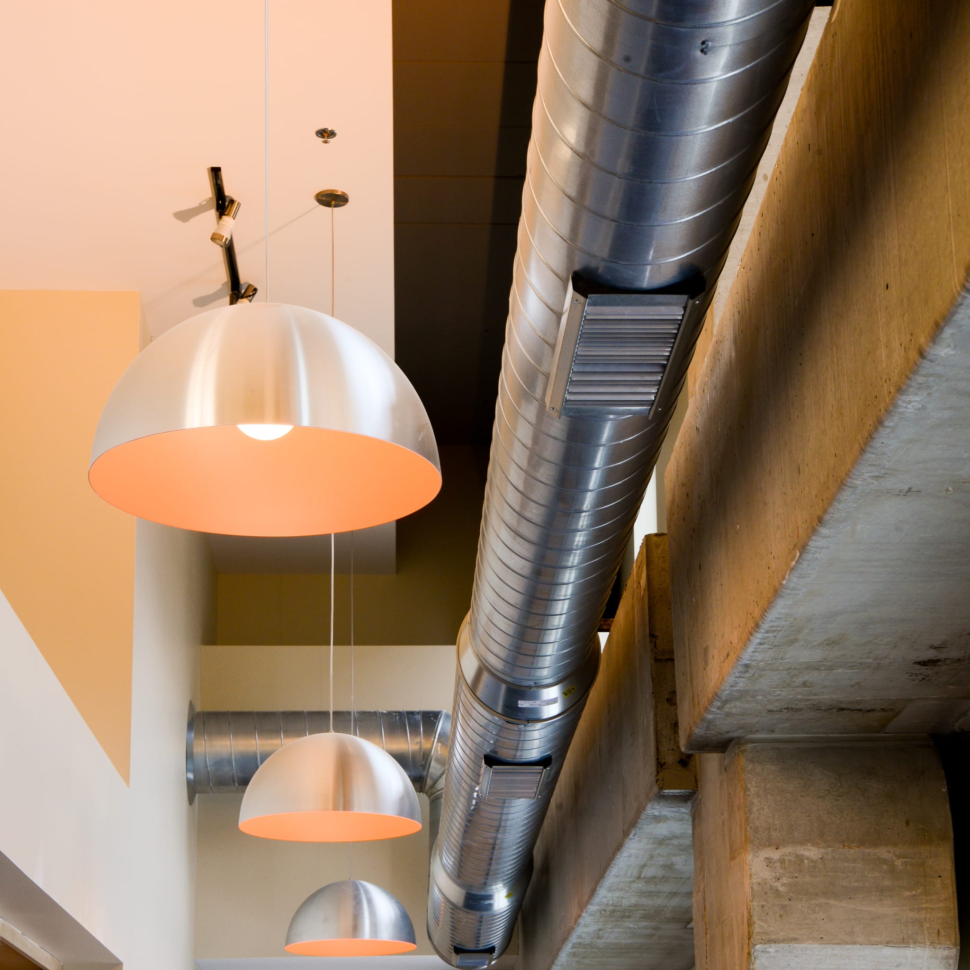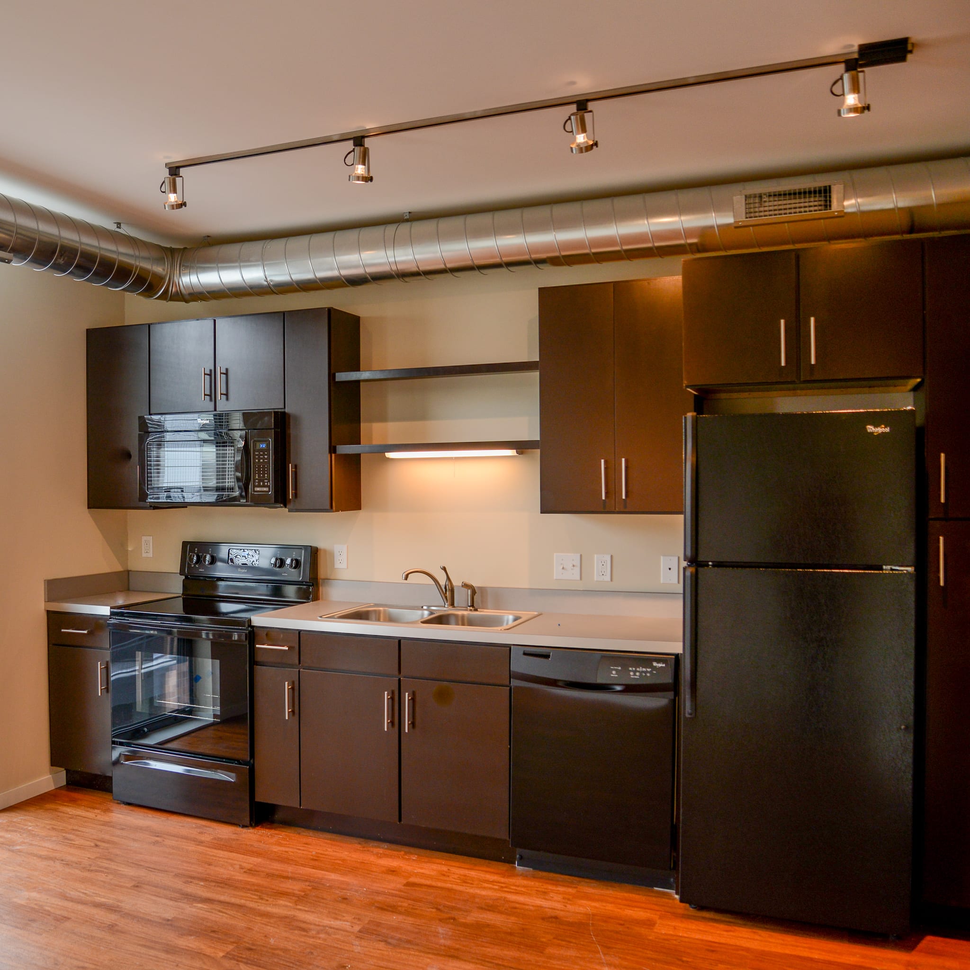520 second Street apartments
Owner: Lupe Development
Architect: BKV Group
Location: Minneapolis, MN
Size: 88,000 SF
Value: $10,538,000
This 91 unit, HUD funded project was designed and constructed to bring low income housing to the sought-after St. Anthony Main neighborhood. The team demolished an existing single-story building from the tight urban site while stabilizing adjacent buildings. The site was excavated to allow for a two-floor underground cast-in-place parking garage. Type V load-bearing wood was utilized for the upper-floors, while the building envelope was constructed with a mix of brick veneer, curtain wall, and textured concrete fiber panels to harmonize with the surrounding neighborhood. The load-bearing walls were insulated per ASHREA 90.1 to provide thermal comfort and efficiency.
Amenities include a laundry room, fitness gym, business center, and an atrium laundry space. The building consists of studio and one-bedroom units, each with a dedicated heat pump supplied by house boilers and a closed-circuit cooling tower. The entire facility is protected with a NFPA 13 fire sprinkler system and equipped with energy conscious LED fixtures.




