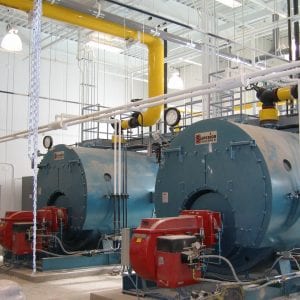FEDERAL CORRECTIONAL INSTITUTE - SANDSTONE
Owner: Federal Bureau of Prisons
Architect: KKE Architects
Location: Sandstone, MN
Size: 125,000 SF Campus Expansion
Value: $21,000,000
Delivery Method: Design-Bid-Build
Architect: KKE Architects
Location: Sandstone, MN
Size: 125,000 SF Campus Expansion
Value: $21,000,000
Delivery Method: Design-Bid-Build
The Federal Correctional Institute project in Sandstone was a multi-phased campus construction project. The new campus included a 535-bed housing facility, powerhouse, water tower, water treatment plant, and supporting infrastructure for steam and electricity.
The housing unit was a 2-story 50,000 SF building to house inmates in a minimum security environment. The powerhouse was approximately 40,000 SF, which contained boilers, water treatment plant, electrical distribution and emergency power. The infrastructure portion of the project consisted of underground steam distribution, electrical distribution, sanitary sewer, force main, lift station, storm sewer and water retention pond.

