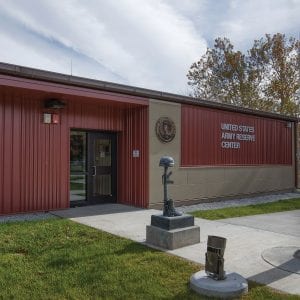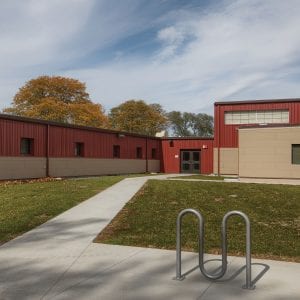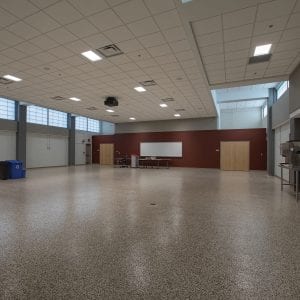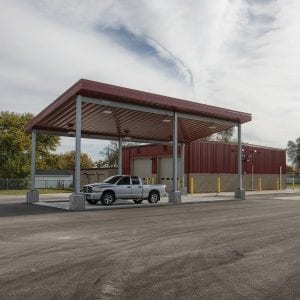Council Bluffs Army Reserve Center & Organizational Maintenance Structure
Owner: US Army Corps of Engineers – Louisville District
Architect: LHB, Inc.
Location: Council Bluffs, IA
Size: 25,000 SF
Value: $6,600,000
Delivery Method: Design-Build
Architect: LHB, Inc.
Location: Council Bluffs, IA
Size: 25,000 SF
Value: $6,600,000
Delivery Method: Design-Build
This 25,000 SF design-build project in Council Bluffs, Iowa was a full facility renovation to an existing Army Reserve Facility (ARC). The project was completed in a joint venture partnership with Loeffel Construction. Work included renovating the training center building, organizational maintenance shop and storage building. The existing site layout remained as originally developed which required creative solutions to improve the existing building structure to accommodate AT/FP requirements. The parking layout was revised to provide better circulation, alternate parking options and improved access to the OMS.
Overall, the facility was adjusted to meet the functional requirements of the Army Reserve and to better accommodate the needs of the campus users. The existing OMS was re-skinned and all doors were replaced. The final facility includes office and training spaces along with a collection of support spaces including a catering kitchen, arms vault, bathrooms, locker room and equipment storage space. Each of these requirements were carefully orchestrated to gain LEED Silver certification.




